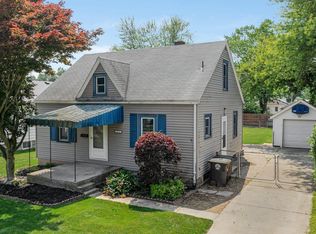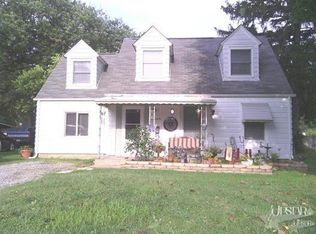Closed
$144,000
6510 Old Trail Rd, Fort Wayne, IN 46809
2beds
798sqft
Single Family Residence
Built in 1940
7,840.8 Square Feet Lot
$144,900 Zestimate®
$--/sqft
$1,056 Estimated rent
Home value
$144,900
$138,000 - $152,000
$1,056/mo
Zestimate® history
Loading...
Owner options
Explore your selling options
What's special
NEW PRICE - PRICED TO SELL! This adorable 2BR, 1BA bungalow has been completely remodeled inside, has newer exterior paint! Walk inside from the covered porch into the front foyer with coat closet. Arched door wells add to this home’s charm as well as the crisp white window trim and floor boards. The main living area is spacious and leads to a dining area then onto the newly renovated kitchen with white cabinetry & new countertops, new electric range and stainless refrigerator. Don’t miss the adorable built in drawers and cabinet in the hallway by the renovated full bathroom with new tub/tub surround, sink & toilet. This home also boasts of all new light fixtures & door hardware, brand new water heater and an attached 1-car garage. This home is located only 10 minutes from downtown Fort Wayne and just minutes away from the notorious "The Stand Coney’s & Ice Cream" and the Clyde Theatre at Quimby Village.
Zillow last checked: 8 hours ago
Listing updated: November 27, 2025 at 06:06am
Listed by:
Donna Del Priore Cell:260-433-4215,
CENTURY 21 Bradley Realty, Inc
Bought with:
Larry White, RB14039070
Liberty Group Realty
Source: IRMLS,MLS#: 202528192
Facts & features
Interior
Bedrooms & bathrooms
- Bedrooms: 2
- Bathrooms: 1
- Full bathrooms: 1
- Main level bedrooms: 2
Bedroom 1
- Level: Main
Bedroom 2
- Level: Main
Dining room
- Level: Main
- Area: 56
- Dimensions: 8 x 7
Kitchen
- Level: Main
- Area: 88
- Dimensions: 11 x 8
Living room
- Level: Main
- Area: 210
- Dimensions: 15 x 14
Heating
- Natural Gas, Forced Air
Cooling
- Central Air
Appliances
- Included: Range/Oven Hook Up Elec, Refrigerator, Electric Oven, Gas Water Heater
Features
- Ceiling Fan(s), Laminate Counters, Entrance Foyer
- Flooring: Laminate
- Windows: Window Treatments
- Basement: Full,Unfinished,Block
- Has fireplace: No
- Fireplace features: None
Interior area
- Total structure area: 1,552
- Total interior livable area: 798 sqft
- Finished area above ground: 798
- Finished area below ground: 0
Property
Parking
- Total spaces: 1
- Parking features: Attached, Gravel
- Attached garage spaces: 1
- Has uncovered spaces: Yes
Features
- Levels: One
- Stories: 1
- Patio & porch: Porch Covered
- Fencing: Chain Link,Privacy
Lot
- Size: 7,840 sqft
- Dimensions: 53X150
- Features: Sloped, City/Town/Suburb, Landscaped
Details
- Parcel number: 021228427012.000074
- Zoning: R1
Construction
Type & style
- Home type: SingleFamily
- Architectural style: Bungalow
- Property subtype: Single Family Residence
Materials
- Aluminum Siding, Stone
- Roof: Asphalt
Condition
- New construction: No
- Year built: 1940
Utilities & green energy
- Gas: NIPSCO
- Sewer: Public Sewer
- Water: Public, Fort Wayne City Utilities
- Utilities for property: Cable Available
Community & neighborhood
Community
- Community features: None
Location
- Region: Fort Wayne
- Subdivision: Waynedale Gardens
Other
Other facts
- Listing terms: Cash,Conventional,FHA
Price history
| Date | Event | Price |
|---|---|---|
| 11/25/2025 | Sold | $144,000-0.6% |
Source: | ||
| 11/14/2025 | Pending sale | $144,900 |
Source: | ||
| 11/9/2025 | Price change | $144,900-1.8% |
Source: | ||
| 10/8/2025 | Price change | $147,500-1.6% |
Source: | ||
| 9/7/2025 | Price change | $149,900-3.2% |
Source: | ||
Public tax history
| Year | Property taxes | Tax assessment |
|---|---|---|
| 2024 | $465 +22.1% | $91,900 +17.8% |
| 2023 | $381 -3.9% | $78,000 +15.2% |
| 2022 | $396 +6.9% | $67,700 +23.5% |
Find assessor info on the county website
Neighborhood: Old Trail
Nearby schools
GreatSchools rating
- 5/10Waynedale Elementary SchoolGrades: PK-5Distance: 0.4 mi
- 4/10Portage Middle SchoolGrades: 6-8Distance: 3.1 mi
- 3/10Wayne High SchoolGrades: 9-12Distance: 2.3 mi
Schools provided by the listing agent
- Elementary: Waynedale
- Middle: Portage
- High: Wayne
- District: Fort Wayne Community
Source: IRMLS. This data may not be complete. We recommend contacting the local school district to confirm school assignments for this home.
Get pre-qualified for a loan
At Zillow Home Loans, we can pre-qualify you in as little as 5 minutes with no impact to your credit score.An equal housing lender. NMLS #10287.
Sell for more on Zillow
Get a Zillow Showcase℠ listing at no additional cost and you could sell for .
$144,900
2% more+$2,898
With Zillow Showcase(estimated)$147,798

