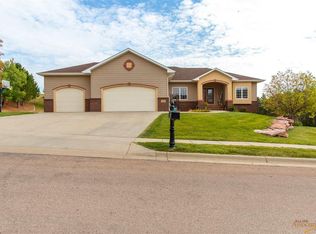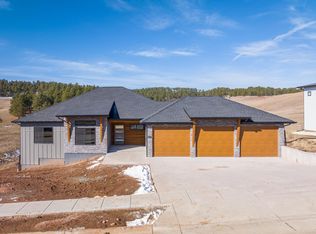Golf Course Living at Its Finest – Red Rocks Beauty with 5-Car Garage. FSBO—seller is willing to work with buyer’s agents. Buyer’s agent commission negotiable/available. Welcome to this stunning 5-bedroom, 3-bathroom home located on the 13th hole of the prestigious Golf Club at Red Rocks. Offering 3,428 sq ft of thoughtfully designed living space, this home combines luxury, comfort, and breathtaking views in one incredible package. Step inside to find a spacious, open-concept layout perfect for entertaining or everyday living. The kitchen features high-end appliances, ample counter space, and beautiful finishes. The main living area boasts large windows that frame the golf course views and fill the home with natural light. The primary suite offers a private retreat with a spa-like ensuite bathroom and walk-in closet. Additional bedrooms provide flexible space for family, guests, or a home office. Outdoors, enjoy serene mornings or vibrant evenings on the patio while overlooking the manicured fairway. With a 5-car garage, there’s no shortage of storage or room for hobbies and toys. Situated in one of Rapid City’s most desirable neighborhoods, this home offers golf course living with easy access to shopping, dining, and the Black Hills. Don’t miss your chance to own a home in this unbeatable location—schedule your showing today!
This property is off market, which means it's not currently listed for sale or rent on Zillow. This may be different from what's available on other websites or public sources.


