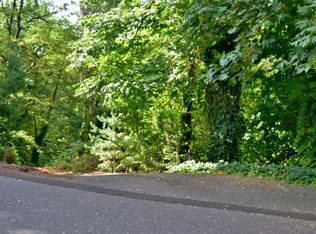This Mid-Century Rustic remodel is the next best thing to Tree House Living. Centrally located yet nestled in the woods of unincorporated Wash. Co. See the link for complete list of improvements. Outdoor living space is great for entertaining. Proven B&B investment property. See link for Profit & Loss Statements. Highly rated schools. Gives the feeling that there is more to what you actually own.
This property is off market, which means it's not currently listed for sale or rent on Zillow. This may be different from what's available on other websites or public sources.
