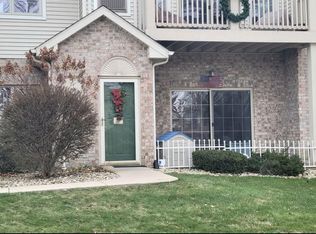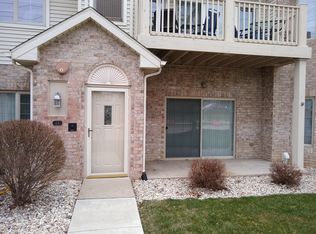Closed
$240,000
6510 Spring STREET #17, Mount Pleasant, WI 53406
3beds
1,714sqft
Condominium
Built in 2004
-- sqft lot
$250,000 Zestimate®
$140/sqft
$2,233 Estimated rent
Home value
$250,000
$238,000 - $263,000
$2,233/mo
Zestimate® history
Loading...
Owner options
Explore your selling options
What's special
Come see this SECOND FLOOR 3 bedroom, 2 bath CONDO with vaulted ceilings, a cozy gas fireplace in an open concept layout. The Stairway is Wide enough for a Stair/Chair Lift to be installed. This condo is turn key and ready for the next chapter. The condo has Bamboo flooring throughout the Master bedroom, living room, hallway, and 3rd bedroom installed in 2019. Kitchen features quartz countertop (2024), dishwasher (2024), stove (2020), and refrigerator (2018). New windows in master bedroom and 3rd bedroom installed in 2024. In March of 2025 the Water heater & all shutoff valves throughout condo were replaced. HVAC replaced in 2018 and serviced March 2025. Short distance from I-94, ideal for commuters and close grocery & other stores.
Zillow last checked: 8 hours ago
Listing updated: December 15, 2025 at 03:07am
Listed by:
Matthew Cibrario 262-496-6044,
Sensibl Realty
Bought with:
Diana Guerra
Source: WIREX MLS,MLS#: 1936064 Originating MLS: Metro MLS
Originating MLS: Metro MLS
Facts & features
Interior
Bedrooms & bathrooms
- Bedrooms: 3
- Bathrooms: 2
- Full bathrooms: 2
- Main level bedrooms: 3
Primary bedroom
- Level: Main
- Area: 195
- Dimensions: 13 x 15
Bedroom 2
- Level: Main
- Area: 132
- Dimensions: 12 x 11
Bedroom 3
- Level: Main
- Area: 210
- Dimensions: 14 x 15
Bathroom
- Features: Tub Only, Master Bedroom Bath: Walk-In Shower, Master Bedroom Bath
Dining room
- Level: Main
- Area: 120
- Dimensions: 10 x 12
Kitchen
- Level: Main
- Area: 132
- Dimensions: 11 x 12
Living room
- Level: Main
- Area: 234
- Dimensions: 18 x 13
Heating
- Natural Gas, Forced Air
Cooling
- Central Air
Appliances
- Included: Dishwasher, Disposal, Dryer, Microwave, Oven, Range, Refrigerator, Washer
- Laundry: In Unit
Features
- High Speed Internet, Cathedral/vaulted ceiling, Walk-In Closet(s)
- Flooring: Wood or Sim.Wood Floors
- Basement: None / Slab,Radon Mitigation System
Interior area
- Total structure area: 1,714
- Total interior livable area: 1,714 sqft
Property
Parking
- Total spaces: 2
- Parking features: Attached, Garage Door Opener, 2 Car
- Attached garage spaces: 2
Features
- Levels: Two,2 Story
- Stories: 2
- Exterior features: Balcony, Private Entrance
Details
- Parcel number: 151032211202070
- Zoning: Residential
- Special conditions: Arms Length
Construction
Type & style
- Home type: Condo
- Property subtype: Condominium
Materials
- Brick, Brick/Stone, Vinyl Siding
Condition
- 21+ Years
- New construction: No
- Year built: 2004
Utilities & green energy
- Sewer: Public Sewer
- Water: Public
- Utilities for property: Cable Available
Community & neighborhood
Location
- Region: Racine
- Municipality: Mount Pleasant
HOA & financial
HOA
- Has HOA: Yes
- HOA fee: $325 monthly
- Amenities included: Common Green Space
Price history
| Date | Event | Price |
|---|---|---|
| 12/12/2025 | Sold | $240,000-5.9%$140/sqft |
Source: | ||
| 12/10/2025 | Pending sale | $255,000$149/sqft |
Source: | ||
| 11/17/2025 | Contingent | $255,000$149/sqft |
Source: | ||
| 10/27/2025 | Price change | $255,000-5.5%$149/sqft |
Source: | ||
| 9/19/2025 | Price change | $269,900-3.6%$157/sqft |
Source: | ||
Public tax history
| Year | Property taxes | Tax assessment |
|---|---|---|
| 2024 | $3,595 +7.7% | $235,000 +18.6% |
| 2023 | $3,338 +6.6% | $198,100 +6.8% |
| 2022 | $3,130 +1% | $185,500 +13.7% |
Find assessor info on the county website
Neighborhood: 53406
Nearby schools
GreatSchools rating
- 3/10Gifford Elementary SchoolGrades: PK-8Distance: 1.9 mi
- 3/10Case High SchoolGrades: 9-12Distance: 1.7 mi
Schools provided by the listing agent
- Elementary: Gifford
- High: Case
- District: Racine
Source: WIREX MLS. This data may not be complete. We recommend contacting the local school district to confirm school assignments for this home.
Get pre-qualified for a loan
At Zillow Home Loans, we can pre-qualify you in as little as 5 minutes with no impact to your credit score.An equal housing lender. NMLS #10287.
Sell with ease on Zillow
Get a Zillow Showcase℠ listing at no additional cost and you could sell for —faster.
$250,000
2% more+$5,000
With Zillow Showcase(estimated)$255,000

