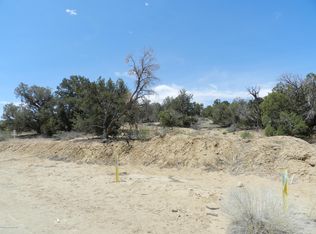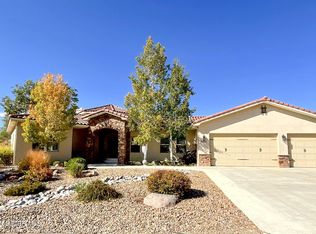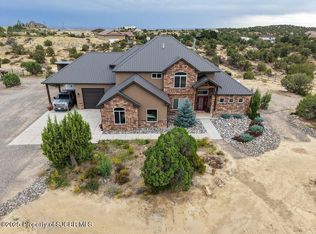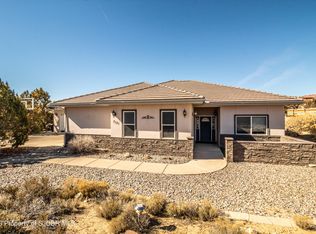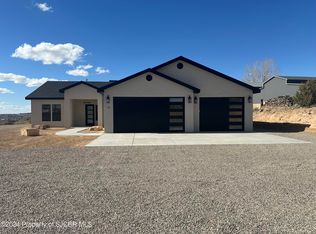25,000 CREDIT AT CLOSING FOR LANDSCAPING (if agreed upon on terms) View the AI featured pictures of what your brand new 2025 build could potentially be. Modern Elegance Meets Everyday Comfort. Welcome to your dream home! This stunning new construction offers the perfect blend of luxury, functionality, and style. Featuring 4 spacious bedrooms, with two being a suite. 3 full bathrooms, and a large formal dining room, which canbe used for versatile rooms, examples being a playroom, office, sewing room. this home is designed for both relaxing and entertaining.Step inside to discover modern finishes throughout, including sleek fixtures, designer lighting, and high-end materials that bring contemporary charm to every corner. The open-concept living area flows seamlessly, anchored by a strikingstone fireplace, adding warmth and sophistication.The oversized 2-car garage includes an additional golf cart garage, perfect for extra storage or your recreational needs. Outside, the beautiful stone exterior offers major curb appeal, while the backyard is a blank canvas, ready foryou to design your perfect outdoor retreat.Located in a desirable area and ready for its very first owners, this home is a rare opportunity to move into new construction without the wait. Come see the potential and make it yours today!Broker has part ownership.
New construction
Price cut: $8K (1/31)
$739,999
6511 Big Cedar Rd, Farmington, NM 87402
4beds
2,589sqft
Est.:
Single Family Residence
Built in 2025
0.51 Acres Lot
$737,000 Zestimate®
$286/sqft
$54/mo HOA
What's special
Striking stone fireplaceModern finishes throughoutAdditional golf cart garageMajor curb appealBeautiful stone exteriorSleek fixturesTwo being a suite
- 136 days |
- 1,400 |
- 25 |
Zillow last checked: 8 hours ago
Listing updated: January 30, 2026 at 12:24pm
Listed by:
Lindsie R Eudey 505-947-9081,
Coldwell Banker Cornerstone 505-325-7788
Source: SJCMLS,MLS#: 25-1334
Tour with a local agent
Facts & features
Interior
Bedrooms & bathrooms
- Bedrooms: 4
- Bathrooms: 3
- Full bathrooms: 3
Primary bedroom
- Level: M
- Area: 180
- Dimensions: 15 x 12
Bedroom 2
- Level: M
- Area: 182
- Dimensions: 14 x 13
Bedroom 3
- Level: M
- Area: 150
- Dimensions: 15 x 10
Bedroom 4
- Level: M
- Area: 165
- Dimensions: 15 x 11
Dining room
- Level: M
- Area: 288
- Dimensions: 18 x 16
Kitchen
- Level: M
- Area: 252
- Dimensions: 18 x 14
Living room
- Level: M
- Area: 360
- Dimensions: 20 x 18
Other
- Description: Breakfast Nook
- Level: M
- Area: 98
- Dimensions: 14 x 7
Heating
- Forced Air
Cooling
- Has cooling: Yes
Appliances
- Included: Double Oven, Gas Range
- Laundry: Laundry Room
Features
- Custom Kitchen Cabinets, Living Room, Eat-in Kitchen, Master Bedroom
- Basement: None
- Number of fireplaces: 1
- Fireplace features: One, Living Room
Interior area
- Total structure area: 2,589
- Total interior livable area: 2,589 sqft
- Finished area above ground: 2,589
- Finished area below ground: 0
Property
Parking
- Total spaces: 2
- Parking features: Attached, Garage Door Opener
- Attached garage spaces: 2
Features
- Patio & porch: Covered Patio
- Fencing: None
Lot
- Size: 0.51 Acres
- Features: 1/2 to 1 1/2 Acres
Details
- Parcel number: 2071175333506
- Zoning description: Residential
Construction
Type & style
- Home type: SingleFamily
- Property subtype: Single Family Residence
Materials
- Stucco
- Roof: Pitched
Condition
- New Construction
- New construction: Yes
- Year built: 2025
Details
- Builder name: Randall Construction
Utilities & green energy
- Utilities for property: All City
Community & HOA
Community
- Subdivision: San Juan Country Club
HOA
- Has HOA: Yes
- HOA fee: $161 quarterly
Location
- Region: Farmington
Financial & listing details
- Price per square foot: $286/sqft
- Tax assessed value: $59,450
- Annual tax amount: $7,185
- Date on market: 10/10/2025
Estimated market value
$737,000
$700,000 - $774,000
$3,115/mo
Price history
Price history
| Date | Event | Price |
|---|---|---|
| 1/31/2026 | Price change | $739,999-1.1%$286/sqft |
Source: | ||
| 1/22/2026 | Price change | $748,000-0.1%$289/sqft |
Source: | ||
| 1/17/2026 | Price change | $749,000-0.5%$289/sqft |
Source: | ||
| 12/22/2025 | Price change | $753,000-0.1%$291/sqft |
Source: | ||
| 11/25/2025 | Price change | $754,000-0.7%$291/sqft |
Source: | ||
| 10/22/2025 | Price change | $759,000-2.1%$293/sqft |
Source: | ||
| 10/10/2025 | Listed for sale | $775,000-1.1%$299/sqft |
Source: | ||
| 10/9/2025 | Listing removed | $784,000$303/sqft |
Source: | ||
| 9/9/2025 | Price change | $784,000-1.9%$303/sqft |
Source: | ||
| 7/25/2025 | Listed for sale | $799,000+1043.1%$309/sqft |
Source: | ||
| 2/3/2025 | Listing removed | $69,900$27/sqft |
Source: | ||
| 2/21/2024 | Listed for sale | $69,900$27/sqft |
Source: | ||
Public tax history
Public tax history
| Year | Property taxes | Tax assessment |
|---|---|---|
| 2024 | $535 +25.9% | $19,817 +26.2% |
| 2023 | $425 -0.4% | $15,708 |
| 2022 | $427 -38.1% | $15,708 -38.1% |
| 2021 | $689 0% | $25,375 |
| 2020 | $689 +0.1% | $25,375 |
| 2017 | $688 +0% | $25,375 |
| 2016 | $688 +0% | $25,375 |
| 2015 | $688 +0% | $25,375 |
| 2014 | $688 | $25,375 |
Find assessor info on the county website
BuyAbility℠ payment
Est. payment
$4,000/mo
Principal & interest
$3521
Property taxes
$425
HOA Fees
$54
Climate risks
Neighborhood: 87402
Nearby schools
GreatSchools rating
- 9/10Country Club Elementary SchoolGrades: K-5Distance: 1.2 mi
- 5/10Heights Middle SchoolGrades: 6-8Distance: 3 mi
- 7/10Piedra Vista High SchoolGrades: 9-12Distance: 2.1 mi
Schools provided by the listing agent
- Elementary: Country Club Elementary
- Middle: Heights Middle School
- High: Piedra Vista High School
Source: SJCMLS. This data may not be complete. We recommend contacting the local school district to confirm school assignments for this home.
