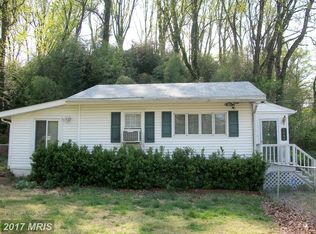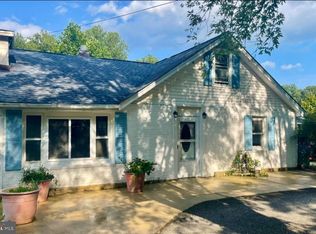Sold for $500,000
$500,000
6511 High Bridge Rd, Bowie, MD 20720
4beds
2,200sqft
Single Family Residence
Built in 1980
1 Acres Lot
$502,600 Zestimate®
$227/sqft
$2,718 Estimated rent
Home value
$502,600
$452,000 - $558,000
$2,718/mo
Zestimate® history
Loading...
Owner options
Explore your selling options
What's special
Welcome to this beautifully renovated 4-bedroom, 2-bathroom Cape Cod, perfectly situated on over an acre of private, tree-filled land. With over 700 square feet of newly added living space, this home combines classic charm with modern upgrades. Inside, you’ll love the brand-new kitchen, featuring a massive fridge/freezer, stainless steel appliances, granite countertops, and durable tile flooring. The open layout flows seamlessly with LVP flooring throughout the main living areas, while plush new carpet adds comfort to the bedrooms. The outdoor space is the true showstopper – enjoy peaceful privacy surrounded by mature trees, perfect for relaxing, entertaining, or even creating your dream garden or outdoor retreat. Best of all, there’s no HOA, giving you freedom to truly make this property your own. This turnkey home is move-in ready and offers the perfect balance of modern comfort and serene country living! Less than 30 minutes to DC, 25 minutes to Annapolis, 30 minutes to Baltimore, and close to all main commuter routes, entertainment and schools.
Zillow last checked: 8 hours ago
Listing updated: August 29, 2025 at 06:39am
Listed by:
Troyce Gatewood 301-379-9441,
Real Broker, LLC - Frederick,
Listing Team: Tgp Homes Team
Bought with:
Ricky Palacio, 607488
HomeSmart
Source: Bright MLS,MLS#: MDPG2156188
Facts & features
Interior
Bedrooms & bathrooms
- Bedrooms: 4
- Bathrooms: 2
- Full bathrooms: 2
- Main level bathrooms: 1
- Main level bedrooms: 2
Primary bedroom
- Level: Upper
Bedroom 1
- Level: Main
Bedroom 2
- Level: Upper
Bathroom 1
- Features: Flooring - Ceramic Tile
- Level: Main
Bathroom 2
- Level: Upper
Basement
- Level: Lower
Dining room
- Features: Flooring - Luxury Vinyl Plank
- Level: Main
Kitchen
- Features: Flooring - Ceramic Tile
- Level: Main
Living room
- Features: Flooring - Luxury Vinyl Plank
- Level: Main
Office
- Level: Main
Heating
- Heat Pump, Natural Gas
Cooling
- Central Air, Electric
Appliances
- Included: Microwave, Dishwasher, Disposal, Dryer, Exhaust Fan, Oven/Range - Electric, Refrigerator, Washer, Water Heater, Gas Water Heater
Features
- Bathroom - Tub Shower, Breakfast Area, Built-in Features, Ceiling Fan(s), Combination Kitchen/Dining, Dining Area, Entry Level Bedroom, Floor Plan - Traditional, Kitchen Island
- Flooring: Luxury Vinyl, Carpet
- Basement: Unfinished
- Number of fireplaces: 1
- Fireplace features: Wood Burning Stove
Interior area
- Total structure area: 2,896
- Total interior livable area: 2,200 sqft
- Finished area above ground: 2,200
- Finished area below ground: 0
Property
Parking
- Total spaces: 6
- Parking features: Storage, Covered, Garage Faces Side, Oversized, Detached, Driveway
- Garage spaces: 2
- Uncovered spaces: 4
Accessibility
- Accessibility features: None
Features
- Levels: Three
- Stories: 3
- Patio & porch: Porch
- Pool features: None
Lot
- Size: 1 Acres
Details
- Additional structures: Above Grade, Below Grade, Outbuilding
- Parcel number: 17141617521
- Zoning: RR
- Special conditions: Standard
Construction
Type & style
- Home type: SingleFamily
- Architectural style: Cape Cod
- Property subtype: Single Family Residence
Materials
- Brick, Concrete
- Foundation: Block, Concrete Perimeter, Slab
- Roof: Architectural Shingle
Condition
- New construction: No
- Year built: 1980
Utilities & green energy
- Sewer: Public Sewer
- Water: Public
Community & neighborhood
Location
- Region: Bowie
- Subdivision: High Bridge
Other
Other facts
- Listing agreement: Exclusive Right To Sell
- Listing terms: Cash,Conventional,FHA,VA Loan
- Ownership: Fee Simple
Price history
| Date | Event | Price |
|---|---|---|
| 8/29/2025 | Sold | $500,000+5.3%$227/sqft |
Source: | ||
| 8/2/2025 | Pending sale | $474,900$216/sqft |
Source: | ||
| 7/29/2025 | Listed for sale | $474,900+233.3%$216/sqft |
Source: | ||
| 6/16/1999 | Sold | $142,500$65/sqft |
Source: Public Record Report a problem | ||
Public tax history
| Year | Property taxes | Tax assessment |
|---|---|---|
| 2025 | $5,445 +24.5% | $407,900 +3.7% |
| 2024 | $4,374 +3.8% | $393,333 +3.8% |
| 2023 | $4,212 +4% | $378,767 +4% |
Find assessor info on the county website
Neighborhood: 20720
Nearby schools
GreatSchools rating
- 3/10High Bridge Elementary SchoolGrades: K-5Distance: 0.5 mi
- 6/10Samuel Ogle Middle SchoolGrades: 6-8Distance: 1.8 mi
- 4/10Bowie High SchoolGrades: 9-12Distance: 1.5 mi
Schools provided by the listing agent
- District: Prince George's County Public Schools
Source: Bright MLS. This data may not be complete. We recommend contacting the local school district to confirm school assignments for this home.
Get pre-qualified for a loan
At Zillow Home Loans, we can pre-qualify you in as little as 5 minutes with no impact to your credit score.An equal housing lender. NMLS #10287.
Sell with ease on Zillow
Get a Zillow Showcase℠ listing at no additional cost and you could sell for —faster.
$502,600
2% more+$10,052
With Zillow Showcase(estimated)$512,652

