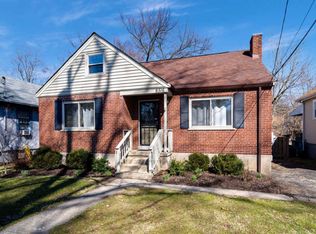Sold for $375,000 on 05/05/25
$375,000
6512 Roe St, Cincinnati, OH 45227
3beds
1,933sqft
Single Family Residence
Built in 1910
5,837.04 Square Feet Lot
$379,200 Zestimate®
$194/sqft
$2,365 Estimated rent
Home value
$379,200
$345,000 - $417,000
$2,365/mo
Zestimate® history
Loading...
Owner options
Explore your selling options
What's special
*Craftsman Bungalow in HOT Madisonville* This lovingly maintained 3+ bedroom home is available outside of the same family for the first time in 60 years! The Second Generation current owner has made thoughtful updates including kitchen with granite counters & exposed brick, first floor powder room addition, finished lower level, including an office & potential 4th bedroom! Spacious back deck leads to a deep, flat yard with cedar fencing and covered entertaining space/carport. Enjoy relaxation in the recently updated 2nd floor enclosed sunroom(think morning coffee and a good book,) or have long summer chats with friends on the inviting front porch. It's truly the best blend of classic charm, modern convenience and pride of ownership. Stained glass, gleaming original hardwood floors & plantation shutters add warmth and character. Don't miss your chance see this beauty and to become part of the vibrant Madisonville community! Boba tea, coffee shops and eateries are just around the corner!
Zillow last checked: 8 hours ago
Listing updated: May 06, 2025 at 06:03am
Listed by:
Liz L Lemon 513-476-9378,
Comey & Shepherd 513-321-4343
Bought with:
Kelly A Gibbs, 2009003237
Comey & Shepherd
Source: Cincy MLS,MLS#: 1835764 Originating MLS: Cincinnati Area Multiple Listing Service
Originating MLS: Cincinnati Area Multiple Listing Service

Facts & features
Interior
Bedrooms & bathrooms
- Bedrooms: 3
- Bathrooms: 2
- Full bathrooms: 1
- 1/2 bathrooms: 1
Primary bedroom
- Features: Walk-In Closet(s), Wood Floor
- Level: Second
- Area: 143
- Dimensions: 13 x 11
Bedroom 2
- Level: Second
- Area: 143
- Dimensions: 13 x 11
Bedroom 3
- Level: Second
- Area: 136
- Dimensions: 17 x 8
Bedroom 4
- Area: 0
- Dimensions: 0 x 0
Bedroom 5
- Area: 0
- Dimensions: 0 x 0
Primary bathroom
- Features: Tile Floor, Jetted Tub
Bathroom 1
- Features: Full
- Level: Second
Bathroom 2
- Features: Partial
- Level: First
Dining room
- Features: Chandelier, Wood Floor, Formal
- Level: First
- Area: 182
- Dimensions: 14 x 13
Family room
- Features: Wall-to-Wall Carpet
- Area: 136
- Dimensions: 17 x 8
Kitchen
- Features: Vinyl Floor, Walkout, Wood Cabinets, Marble/Granite/Slate
- Area: 154
- Dimensions: 14 x 11
Living room
- Features: Fireplace, Wood Floor
- Area: 182
- Dimensions: 14 x 13
Office
- Features: Wall-to-Wall Carpet
- Level: Second
- Area: 105
- Dimensions: 15 x 7
Heating
- Forced Air, Gas
Cooling
- Central Air
Appliances
- Included: Dishwasher, Microwave, Oven/Range, Refrigerator, Gas Water Heater
Features
- Windows: Double Hung, Vinyl, Wood Frames, Other
- Basement: Full,Finished,WW Carpet
- Number of fireplaces: 1
- Fireplace features: Insert, Gas, Living Room
Interior area
- Total structure area: 1,933
- Total interior livable area: 1,933 sqft
Property
Parking
- Total spaces: 2
- Parking features: Driveway
- Garage spaces: 2
- Has carport: Yes
- Has uncovered spaces: Yes
Features
- Levels: Two
- Stories: 2
- Patio & porch: Deck, Porch
Lot
- Size: 5,837 sqft
- Dimensions: 46.3 x 125
- Features: Less than .5 Acre
Details
- Additional structures: Shed(s)
- Parcel number: 0370003019500
- Zoning description: Residential
Construction
Type & style
- Home type: SingleFamily
- Architectural style: Craftsman/Bungalow
- Property subtype: Single Family Residence
Materials
- Vinyl Siding
- Foundation: Stone
- Roof: Shingle
Condition
- New construction: No
- Year built: 1910
Utilities & green energy
- Gas: Natural
- Sewer: Public Sewer
- Water: Public
Community & neighborhood
Location
- Region: Cincinnati
HOA & financial
HOA
- Has HOA: No
Other
Other facts
- Listing terms: No Special Financing,Cash
Price history
| Date | Event | Price |
|---|---|---|
| 5/5/2025 | Sold | $375,000+7.1%$194/sqft |
Source: | ||
| 4/6/2025 | Pending sale | $350,000$181/sqft |
Source: | ||
| 4/4/2025 | Listed for sale | $350,000$181/sqft |
Source: | ||
Public tax history
| Year | Property taxes | Tax assessment |
|---|---|---|
| 2024 | $3,873 -2.2% | $64,736 |
| 2023 | $3,960 +46.6% | $64,736 +63.7% |
| 2022 | $2,702 +1% | $39,550 |
Find assessor info on the county website
Neighborhood: Madisonville
Nearby schools
GreatSchools rating
- 4/10John P Parker Elementary SchoolGrades: PK-6Distance: 0.9 mi
- 5/10Shroder Paideia High SchoolGrades: 2,6-12Distance: 1.5 mi
- 6/10Clark Montessori High SchoolGrades: 7-12Distance: 2.6 mi
Get a cash offer in 3 minutes
Find out how much your home could sell for in as little as 3 minutes with a no-obligation cash offer.
Estimated market value
$379,200
Get a cash offer in 3 minutes
Find out how much your home could sell for in as little as 3 minutes with a no-obligation cash offer.
Estimated market value
$379,200
