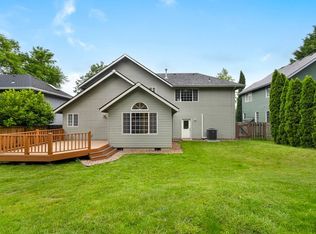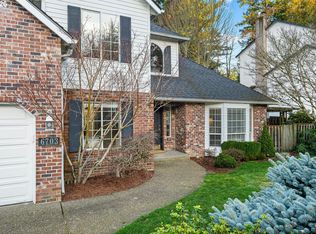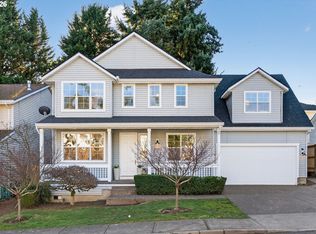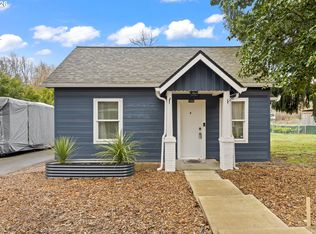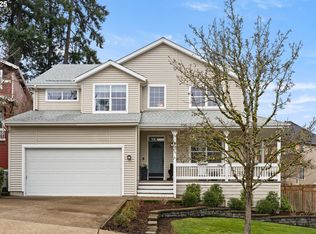Nestled off a private drive, this secluded 4 bedroom 2 bath with recent updates has all of the charm. A welcoming covered front porch leads into a bright interior, where the living room and kitchen offer open concept. A formal dining room and bedroom on the main level. The family room was converted to a 4th bedroom. The updated vaulted kitchen has quartz countertops, porcelain backsplash, a gas cook island and two ovens. Upstairs, a versatile loft compliments the vaulted primary bedroom with an en-suite, alongside two additional bedrooms. Outside, a spacious, private fenced yard with a patio sits on an oversized 0.2-acre lot, perfect for relaxation or entertaining. This well-appointed, meticulously cared-for home seamlessly blends charm, functionality, and contemporary upgrades.
Active
Price cut: $50K (1/15)
$715,000
6512 SW Taylors Ferry Rd, Tigard, OR 97223
4beds
2,170sqft
Est.:
Residential, Single Family Residence
Built in 1997
8,712 Square Feet Lot
$709,100 Zestimate®
$329/sqft
$-- HOA
What's special
Versatile loftSpacious private fenced yardFormal dining roomVaulted primary bedroomUpdated vaulted kitchenPrivate driveTwo ovens
- 102 days |
- 1,109 |
- 38 |
Zillow last checked: 8 hours ago
Listing updated: January 18, 2026 at 04:21pm
Listed by:
Shawntel Brown 503-334-7595,
Coldwell Banker Bain
Source: RMLS (OR),MLS#: 491569103
Tour with a local agent
Facts & features
Interior
Bedrooms & bathrooms
- Bedrooms: 4
- Bathrooms: 3
- Full bathrooms: 2
- Partial bathrooms: 1
- Main level bathrooms: 1
Rooms
- Room types: Bedroom 4, Bedroom 2, Bedroom 3, Dining Room, Family Room, Kitchen, Living Room, Primary Bedroom
Primary bedroom
- Level: Upper
- Area: 266
- Dimensions: 19 x 14
Bedroom 2
- Level: Upper
- Area: 143
- Dimensions: 13 x 11
Bedroom 3
- Level: Upper
- Area: 143
- Dimensions: 13 x 11
Bedroom 4
- Level: Main
- Area: 182
- Dimensions: 14 x 13
Dining room
- Level: Main
- Area: 130
- Dimensions: 13 x 10
Kitchen
- Level: Main
- Area: 208
- Width: 13
Living room
- Level: Main
- Area: 176
- Dimensions: 16 x 11
Heating
- Forced Air
Cooling
- Central Air
Appliances
- Included: Built In Oven, Built-In Range, Dishwasher, Disposal, Double Oven, Free-Standing Refrigerator, Gas Appliances, Stainless Steel Appliance(s), Washer/Dryer, Gas Water Heater
- Laundry: Laundry Room
Features
- Quartz, Vaulted Ceiling(s), Kitchen Island, Tile
- Flooring: Engineered Hardwood, Hardwood, Wood
- Windows: Double Pane Windows
- Basement: Crawl Space
- Number of fireplaces: 1
- Fireplace features: Gas
Interior area
- Total structure area: 2,170
- Total interior livable area: 2,170 sqft
Property
Parking
- Total spaces: 2
- Parking features: Driveway, Attached, Carport
- Attached garage spaces: 2
- Has carport: Yes
- Has uncovered spaces: Yes
Features
- Stories: 2
- Patio & porch: Porch
- Exterior features: Yard
- Fencing: Fenced
- Has view: Yes
- View description: Trees/Woods
Lot
- Size: 8,712 Square Feet
- Features: Secluded, Trees, SqFt 7000 to 9999
Details
- Parcel number: R2056532
- Zoning: R4.5
Construction
Type & style
- Home type: SingleFamily
- Architectural style: Traditional
- Property subtype: Residential, Single Family Residence
Materials
- Cedar
- Roof: Composition
Condition
- Updated/Remodeled
- New construction: No
- Year built: 1997
Utilities & green energy
- Gas: Gas
- Sewer: Public Sewer
- Water: Public
- Utilities for property: Cable Connected
Community & HOA
Community
- Subdivision: North Tigard
HOA
- Has HOA: No
Location
- Region: Tigard
Financial & listing details
- Price per square foot: $329/sqft
- Tax assessed value: $688,100
- Annual tax amount: $6,889
- Date on market: 10/9/2025
- Listing terms: Cash,Conventional,FHA,VA Loan
- Road surface type: Concrete
Estimated market value
$709,100
$674,000 - $745,000
$2,991/mo
Price history
Price history
| Date | Event | Price |
|---|---|---|
| 1/15/2026 | Price change | $715,000-6.5%$329/sqft |
Source: | ||
| 10/10/2025 | Listed for sale | $765,000+61.1%$353/sqft |
Source: | ||
| 11/20/2018 | Sold | $475,000-2.1%$219/sqft |
Source: | ||
| 10/31/2018 | Pending sale | $485,000$224/sqft |
Source: Premiere Property Group, LLC #18444208 Report a problem | ||
| 10/26/2018 | Listed for sale | $485,000+2.1%$224/sqft |
Source: Premiere Property Group, LLC #18444208 Report a problem | ||
Public tax history
Public tax history
| Year | Property taxes | Tax assessment |
|---|---|---|
| 2025 | $7,543 +9.5% | $398,610 +3% |
| 2024 | $6,889 +3.5% | $387,000 +3% |
| 2023 | $6,659 +2.9% | $375,730 +3% |
Find assessor info on the county website
BuyAbility℠ payment
Est. payment
$4,170/mo
Principal & interest
$3425
Property taxes
$495
Home insurance
$250
Climate risks
Neighborhood: North Tigard
Nearby schools
GreatSchools rating
- 8/10Metzger Elementary SchoolGrades: PK-5Distance: 1.4 mi
- 4/10Thomas R Fowler Middle SchoolGrades: 6-8Distance: 2.7 mi
- 4/10Tigard High SchoolGrades: 9-12Distance: 3.7 mi
Schools provided by the listing agent
- Elementary: Metzger
- Middle: Fowler
- High: Tigard
Source: RMLS (OR). This data may not be complete. We recommend contacting the local school district to confirm school assignments for this home.
- Loading
- Loading
