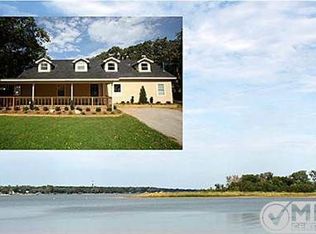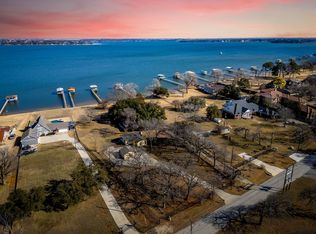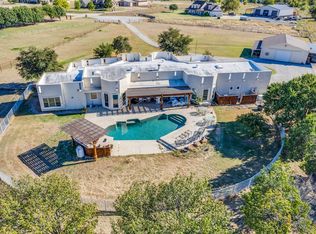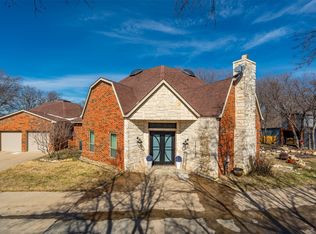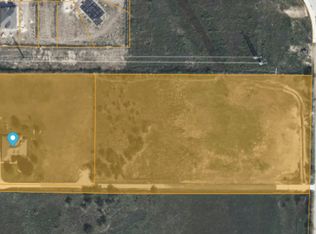Beautiful WATERFRONT home on 1.4 acres with a boat dock and awesome open water views. FUN neighborhood. Your own sandy beach! (see pic) Granite countertops and stainless appliances. 3-2-3 +Office. +Game room is only room upstairs. (either can be converted to 4th-5th bedroom) Covered porches. Tile flooring. Bay windows. High ceilings. Sprinkler system. Dock with lift. WBFP. High quality build with excellent attic-roof radiant barrier.
Plenty of room to add more buildings.
Golf cart, ATV friendly neighborhood!
BIG 3 car garage.
You can walk to neighborhood restaurant bar and grill that often has live music!
Move in ready. New AC 2020. New water heater 2023.
When COMPARING remember: Built 2008 (most others on this lake are much older) East side of lake (closer to DFW & civilization).
NO CITY TAXES, NO HOA, NO WATER BILL, NO SEWER BILL.
DFW airport 45 minutes; Stockyards; Downtown Fort Worth 25 minutes; Alliance Area 25 minutes; BNSF 20 minutes. Major shopping areas 15 minutes.
For sale
$1,399,000
6512 Singleton Rd, Fort Worth, TX 76179
3beds
2,582sqft
Est.:
Single Family Residence
Built in 2008
1.32 Acres Lot
$-- Zestimate®
$542/sqft
$-- HOA
What's special
Your own sandy beachCovered porchesHigh ceilingsTile flooringStainless appliancesGranite countertopsBay windows
- 6 hours |
- 104 |
- 2 |
Zillow last checked: 11 hours ago
Listing updated: 14 hours ago
Listed by:
Michael Greiner 0588268 713-683-0054,
My Castle Realty 713-683-0054
Source: NTREIS,MLS#: 21175929
Tour with a local agent
Facts & features
Interior
Bedrooms & bathrooms
- Bedrooms: 3
- Bathrooms: 2
- Full bathrooms: 2
Primary bedroom
- Features: Jetted Tub, Separate Shower
- Level: First
- Dimensions: 15 x 13
Bedroom
- Level: First
- Dimensions: 13 x 12
Bedroom
- Level: First
- Dimensions: 13 x 10
Breakfast room nook
- Level: First
- Dimensions: 11 x 10
Den
- Level: First
- Dimensions: 10 x 10
Dining room
- Level: First
- Dimensions: 13 x 13
Living room
- Level: First
- Dimensions: 18 x 16
Living room
- Level: Second
- Dimensions: 33 x 12
Heating
- Electric, ENERGY STAR Qualified Equipment, Heat Pump
Cooling
- Central Air, Ceiling Fan(s), Electric
Appliances
- Included: Dishwasher, Electric Cooktop, Electric Oven, Electric Range, Disposal, Microwave, Vented Exhaust Fan
Features
- Chandelier, Granite Counters, High Speed Internet, Kitchen Island, Pantry, Cable TV, Vaulted Ceiling(s), Wired for Data, Walk-In Closet(s)
- Flooring: Ceramic Tile, Luxury Vinyl Plank
- Has basement: No
- Number of fireplaces: 1
- Fireplace features: Wood Burning
Interior area
- Total interior livable area: 2,582 sqft
Property
Parking
- Total spaces: 3
- Parking features: Concrete, Boat, RV Access/Parking
- Attached garage spaces: 3
Features
- Levels: Two
- Stories: 2
- Patio & porch: Covered, Deck
- Exterior features: Boat Slip, Deck, Dock, Garden, Lighting, Rain Gutters, RV Hookup
- Pool features: None
- Fencing: Back Yard,Wood
- Has view: Yes
- View description: Water
- Has water view: Yes
- Water view: Water
- Waterfront features: Boat Dock/Slip, Lake Front, Waterfront
Lot
- Size: 1.32 Acres
- Dimensions: 86 x 670
- Features: Level, Many Trees, Sprinkler System, Waterfront, Retaining Wall
Details
- Parcel number: 04605187
- Other equipment: Irrigation Equipment, Satellite Dish, DC Well Pump
Construction
Type & style
- Home type: SingleFamily
- Architectural style: Detached
- Property subtype: Single Family Residence
- Attached to another structure: Yes
Materials
- Brick, Rock, Stone
- Foundation: Slab
- Roof: Composition
Condition
- Year built: 2008
Utilities & green energy
- Sewer: Private Sewer
- Utilities for property: Electricity Available, Electricity Connected, Sewer Available, Cable Available
Community & HOA
Community
- Security: Security System Owned, Smoke Detector(s)
- Subdivision: Lakeside Acres Add
HOA
- Has HOA: No
Location
- Region: Fort Worth
Financial & listing details
- Price per square foot: $542/sqft
- Tax assessed value: $1,279,953
- Annual tax amount: $14,462
- Date on market: 2/10/2026
- Cumulative days on market: 323 days
- Listing terms: Cash,Conventional,FHA
- Electric utility on property: Yes
Estimated market value
Not available
Estimated sales range
Not available
Not available
Price history
Price history
| Date | Event | Price |
|---|---|---|
| 2/10/2026 | Listed for sale | $1,399,000-6.7%$542/sqft |
Source: NTREIS #21175929 Report a problem | ||
| 12/18/2025 | Listing removed | $1,499,000$581/sqft |
Source: NTREIS #20831055 Report a problem | ||
| 12/11/2025 | Price change | $1,499,000+7.1%$581/sqft |
Source: NTREIS #20831055 Report a problem | ||
| 8/13/2025 | Price change | $1,399,000-6.7%$542/sqft |
Source: NTREIS #20831055 Report a problem | ||
| 6/3/2025 | Price change | $1,499,000-6.3%$581/sqft |
Source: NTREIS #20831055 Report a problem | ||
Public tax history
Public tax history
| Year | Property taxes | Tax assessment |
|---|---|---|
| 2024 | $12,663 +2.8% | $1,279,953 +10.6% |
| 2023 | $12,322 -11.3% | $1,157,296 +32.2% |
| 2022 | $13,888 +7% | $875,605 +34.7% |
Find assessor info on the county website
BuyAbility℠ payment
Est. payment
$9,354/mo
Principal & interest
$6882
Property taxes
$1982
Home insurance
$490
Climate risks
Neighborhood: 76179
Nearby schools
GreatSchools rating
- 7/10Eagle Mountain Elementary SchoolGrades: PK-5Distance: 4.2 mi
- 5/10Wayside Middle SchoolGrades: 6-8Distance: 8.3 mi
- 5/10Eagle Mountain High SchoolGrades: 9-12Distance: 5.9 mi
Schools provided by the listing agent
- Elementary: Eaglemount
- Middle: Wayside
- High: Boswell
- District: Eagle MT-Saginaw ISD
Source: NTREIS. This data may not be complete. We recommend contacting the local school district to confirm school assignments for this home.
- Loading
- Loading
