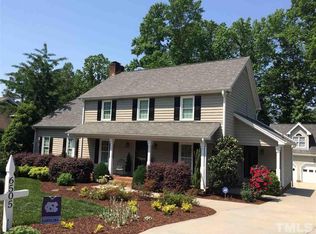Sold for $590,000
$590,000
6513 Dresden Ln, Raleigh, NC 27612
3beds
2,041sqft
Single Family Residence, Residential
Built in 1982
0.48 Acres Lot
$612,300 Zestimate®
$289/sqft
$2,425 Estimated rent
Home value
$612,300
$582,000 - $643,000
$2,425/mo
Zestimate® history
Loading...
Owner options
Explore your selling options
What's special
Nestled on an almost half-acre lot in highly sought after Valley Estates, this charming 3-bedroom, 2.5-bathroom home offers a harmonious blend of contemporary design and natural beauty. Step inside and be greeted by the warmth of red oak hardwood floors that flow through the foyer, kitchen and dining spaces. The updated kitchen features SS appliances and transitions effortlessly to the living and dining areas, making entertaining a breeze. Relax in front of the wood-burning fireplace, adding a cozy touch to cooler evenings. The flexible office area provides space for productivity or creativity, catering to your unique needs. With updated crown molding and smooth ceilings, the attention to detail is evident throughout. Indulge in the updated owner's ensuite bath, your personal retreat featuring a freestanding tub, zero-entry walk-in shower and smart toilet with bidet. The owner's suite also offers a walk-in closet. Two additional bedrooms offer comfort and privacy for all, along with tons of additional storage in the walk up attic. Step outside onto the covered deck overlooking the fenced in backyard.
Zillow last checked: 8 hours ago
Listing updated: October 27, 2025 at 11:32pm
Listed by:
Emily Osbahr 919-482-9266,
Keller Williams Realty Cary
Bought with:
Colleen Blondell, 134620
EXP Realty LLC
Source: Doorify MLS,MLS#: 2527353
Facts & features
Interior
Bedrooms & bathrooms
- Bedrooms: 3
- Bathrooms: 3
- Full bathrooms: 2
- 1/2 bathrooms: 1
Heating
- Natural Gas, Zoned
Cooling
- Zoned
Appliances
- Included: Dishwasher, Dryer, Gas Range, Gas Water Heater, Plumbed For Ice Maker, Range Hood, Refrigerator, Tankless Water Heater, Washer
- Laundry: Main Level
Features
- Bathtub/Shower Combination, Ceiling Fan(s), Double Vanity, Entrance Foyer, Pantry, Separate Shower, Smooth Ceilings, Walk-In Closet(s), Walk-In Shower
- Flooring: Carpet, Hardwood, Tile
- Windows: Blinds
- Basement: Crawl Space
- Number of fireplaces: 1
- Fireplace features: Living Room, Wood Burning
Interior area
- Total structure area: 2,041
- Total interior livable area: 2,041 sqft
- Finished area above ground: 2,041
- Finished area below ground: 0
Property
Parking
- Parking features: Concrete, Driveway
Features
- Levels: Two
- Stories: 2
- Patio & porch: Covered, Deck, Porch
- Exterior features: Fenced Yard, Rain Gutters
- Fencing: Privacy
- Has view: Yes
Lot
- Size: 0.48 Acres
- Features: Hardwood Trees, Landscaped
Details
- Parcel number: 0797623370
Construction
Type & style
- Home type: SingleFamily
- Architectural style: Traditional
- Property subtype: Single Family Residence, Residential
Materials
- Masonite
Condition
- New construction: No
- Year built: 1982
Utilities & green energy
- Sewer: Public Sewer
- Water: Public
Community & neighborhood
Location
- Region: Raleigh
- Subdivision: Valley Estates
HOA & financial
HOA
- Has HOA: No
Price history
| Date | Event | Price |
|---|---|---|
| 9/26/2023 | Sold | $590,000+9.3%$289/sqft |
Source: | ||
| 8/20/2023 | Pending sale | $540,000$265/sqft |
Source: | ||
| 8/17/2023 | Listed for sale | $540,000+68%$265/sqft |
Source: | ||
| 12/30/2019 | Sold | $321,500-4%$158/sqft |
Source: | ||
| 12/5/2019 | Pending sale | $334,900$164/sqft |
Source: Howard Perry & Walston Realtor Report a problem | ||
Public tax history
| Year | Property taxes | Tax assessment |
|---|---|---|
| 2025 | $4,835 +0.4% | $552,137 |
| 2024 | $4,815 +32.2% | $552,137 +66.2% |
| 2023 | $3,641 +7.6% | $332,238 |
Find assessor info on the county website
Neighborhood: North Raleigh
Nearby schools
GreatSchools rating
- 7/10York ElementaryGrades: PK-5Distance: 1.4 mi
- 6/10Oberlin Middle SchoolGrades: 6-8Distance: 4 mi
- 6/10Sanderson HighGrades: 9-12Distance: 1.7 mi
Schools provided by the listing agent
- Elementary: Wake - York
- Middle: Wake - Oberlin
- High: Wake - Sanderson
Source: Doorify MLS. This data may not be complete. We recommend contacting the local school district to confirm school assignments for this home.
Get a cash offer in 3 minutes
Find out how much your home could sell for in as little as 3 minutes with a no-obligation cash offer.
Estimated market value$612,300
Get a cash offer in 3 minutes
Find out how much your home could sell for in as little as 3 minutes with a no-obligation cash offer.
Estimated market value
$612,300
