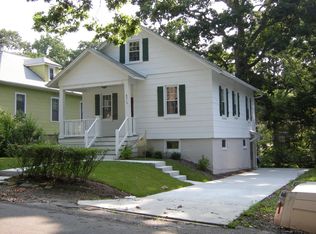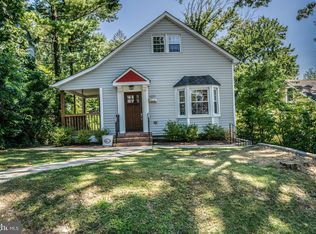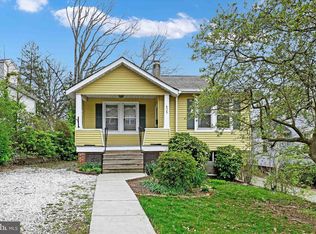Towson Anneslie New Construction in 2020 - 4 bedroom, 3 1/2 bath single family home with two car garage on quiet street. The home will be available 01/01/26. The kitchen has granite counters, stainless appliances and gas range. The 1st floor master suite has a master bath with oversized shower, double vanity, and walk-in closet. The large 1st floor family room leads to a huge 16x14 deck. The fully finished lower level has a walk out rec room, additional bedroom and full bath. The 2nd floor has two bedrooms with walk-in closets and a full bath with double vanity. The 2nd floor also has a huge storage room. The mechanical systems are high efficiency two zone A/C, gas heat, and gas hot water. The lot has a huge back yard bordered by mature oaks. Showings by appointment only. Address: 6513 Maplewood Rd. 21212 (off Regester Ave.) School District: Towson High School, Dumbarton Middle School, Stoneleigh Elementary Rent is $3,450/month plus utilities. ABSOLUTELY NO SMOKING Tags: St. Joseph Hospital, Johns Hopkins Homewood, GBMC, Towson University, Loyola University, Kennedy Krieger, Stoneleigh Application process - credit check (min. score of 680 required), rental reference and income/employment verification. Adequate debt to income ratio. Tenant responsible for gas, electric, water, sewer and snow removal. Absolutely NO SMOKING in the interior of the home at any time!
This property is off market, which means it's not currently listed for sale or rent on Zillow. This may be different from what's available on other websites or public sources.


