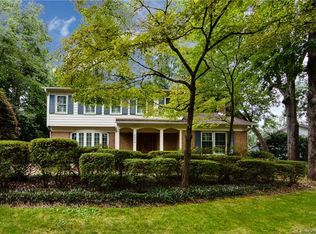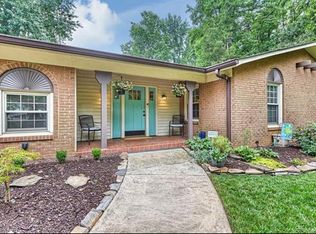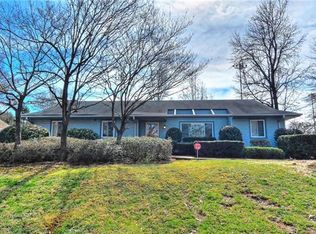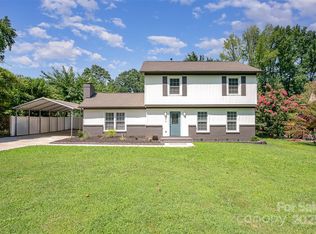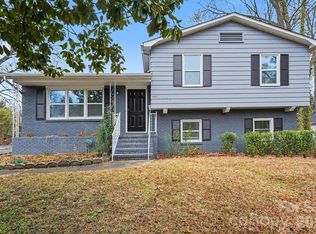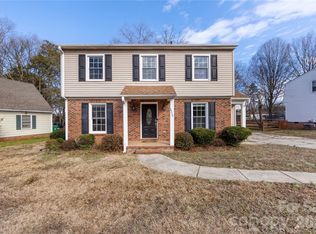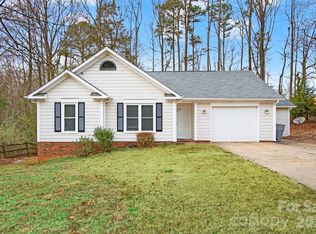Welcome to 6513 Old Post Road — a beautifully updated ranch-style home in Charlotte’s sought-after East Forest neighborhood. This 3-bedroom, 2-bath residence offers 1,823 square feet of comfortable living space on a generous 0.29-acre wooded lot. with dual bathroom vanity in the master bathroom .updated Kitchen Cabinets and lighting led
and fans in the bedrooms .new applinces. Step inside to find an inviting open layout with luxury vinyl plank flooring, a spacious family room with a cozy fireplace, and a bright dining area under vaulted ceilings. The modern kitchen features granite countertops and ample cabinetry, perfect for cooking and entertaining. With its timeless brick exterior, private backyard, and convenient location near shopping, dining, and top-rated schools, this move-in-ready home blends classic charm with modern comfort — ideal for anyone seeking easy living in a well-established Charlotte community.
Welcome to this move-in ready ranch style home in the heart of the East Forest neighborhood. Built in 1972 and recently updated offers a rare blend of classic and modern.
Discover the perfect blend of comfort, style and convenience in this single-level ranch in East Forest. Fully brick exterior, open vaulted dining room, granite kitchen and durable vinyl plank flooring make this 3-bed/2-bath home truly turnkey. Nestled on a wooded .29-acre lot with a split-bed layout, it’s ideal for first-time buyers, empty-nesters or investors alike. Minutes to shopping, dining and major highways — a rare find where classic builds meet modern updates
Active
Price cut: $10K (1/27)
$489,999
6513 Old Post Rd, Charlotte, NC 28212
3beds
1,869sqft
Est.:
Single Family Residence
Built in 1972
0.29 Acres Lot
$484,100 Zestimate®
$262/sqft
$-- HOA
What's special
Cozy fireplaceVaulted ceilingsTimeless brick exteriorPrivate backyardSpacious family roomComfortable living spaceGranite countertops
- 110 days |
- 1,242 |
- 30 |
Zillow last checked: 8 hours ago
Listing updated: January 27, 2026 at 03:48pm
Listing Provided by:
Haitham Badran haithamsbadran20@gmail.com,
NorthGroup Real Estate LLC
Source: Canopy MLS as distributed by MLS GRID,MLS#: 4320928
Tour with a local agent
Facts & features
Interior
Bedrooms & bathrooms
- Bedrooms: 3
- Bathrooms: 2
- Full bathrooms: 2
- Main level bedrooms: 3
Primary bedroom
- Features: None
- Level: Main
Heating
- Natural Gas
Cooling
- Electric
Appliances
- Included: Bar Fridge, Microwave, Convection Oven, Dishwasher, Disposal
- Laundry: Common Area, Electric Dryer Hookup, Mud Room
Features
- Has basement: No
- Fireplace features: Family Room
Interior area
- Total structure area: 1,869
- Total interior livable area: 1,869 sqft
- Finished area above ground: 1,869
- Finished area below ground: 0
Property
Parking
- Parking features: Driveway
- Has uncovered spaces: Yes
Features
- Levels: One
- Stories: 1
Lot
- Size: 0.29 Acres
Details
- Parcel number: 18923132
- Zoning: res
- Special conditions: Standard
Construction
Type & style
- Home type: SingleFamily
- Property subtype: Single Family Residence
Materials
- Brick Full
- Foundation: Crawl Space
Condition
- New construction: No
- Year built: 1972
Utilities & green energy
- Sewer: Public Sewer
- Water: City
- Utilities for property: Electricity Connected
Community & HOA
Community
- Subdivision: East Forest
Location
- Region: Charlotte
Financial & listing details
- Price per square foot: $262/sqft
- Tax assessed value: $372,700
- Date on market: 11/11/2025
- Cumulative days on market: 111 days
- Listing terms: Cash,Conventional,FHA,FHA 203(K)
- Electric utility on property: Yes
- Road surface type: Concrete, Paved
Estimated market value
$484,100
$460,000 - $508,000
$2,013/mo
Price history
Price history
| Date | Event | Price |
|---|---|---|
| 1/27/2026 | Price change | $489,999-2%$262/sqft |
Source: | ||
| 11/12/2025 | Listed for sale | $499,999+22%$268/sqft |
Source: | ||
| 9/26/2025 | Sold | $410,000-2.1%$219/sqft |
Source: | ||
| 8/25/2025 | Price change | $419,000-1.4%$224/sqft |
Source: | ||
| 8/8/2025 | Price change | $425,000-1.1%$227/sqft |
Source: | ||
| 7/23/2025 | Price change | $429,900-3.1%$230/sqft |
Source: | ||
| 6/25/2025 | Listed for sale | $443,700+64.3%$237/sqft |
Source: | ||
| 5/28/2023 | Listing removed | -- |
Source: Zillow Rentals Report a problem | ||
| 5/10/2023 | Listed for rent | $1,895+5.3%$1/sqft |
Source: Zillow Rentals Report a problem | ||
| 5/14/2022 | Listing removed | -- |
Source: Zillow Rental Network Premium Report a problem | ||
| 5/5/2022 | Price change | $1,800-1.6%$1/sqft |
Source: Zillow Rental Network Premium Report a problem | ||
| 4/29/2022 | Price change | $1,829-0.9%$1/sqft |
Source: Zillow Rental Network Premium Report a problem | ||
| 4/20/2022 | Price change | $1,845-2.6%$1/sqft |
Source: Zillow Rental Network Premium Report a problem | ||
| 3/28/2022 | Listed for rent | $1,895$1/sqft |
Source: Zillow Rental Network Premium Report a problem | ||
| 11/24/2021 | Sold | $270,000$144/sqft |
Source: Public Record Report a problem | ||
Public tax history
Public tax history
| Year | Property taxes | Tax assessment |
|---|---|---|
| 2025 | -- | $372,700 |
| 2024 | -- | $372,700 |
| 2023 | -- | $372,700 +61.3% |
| 2022 | -- | $231,000 |
| 2021 | -- | $231,000 |
| 2020 | -- | $231,000 |
| 2019 | $2,321 +20.2% | $231,000 +63.1% |
| 2018 | $1,931 +2.4% | $141,600 |
| 2017 | $1,886 | $141,600 |
| 2016 | $1,886 | $141,600 |
| 2015 | $1,886 +0.3% | $141,600 |
| 2014 | $1,881 | -- |
| 2013 | -- | $141,600 -0.1% |
| 2012 | -- | $141,800 |
| 2011 | -- | $141,800 +5% |
| 2010 | -- | $135,000 |
| 2009 | -- | $135,000 |
| 2008 | -- | $135,000 |
| 2007 | -- | $135,000 |
| 2006 | -- | $135,000 |
| 2005 | -- | $135,000 |
| 2004 | -- | $135,000 |
| 2003 | -- | $135,000 +24.5% |
| 2002 | -- | $108,470 |
| 2001 | -- | $108,470 |
| 2000 | -- | $108,470 |
Find assessor info on the county website
BuyAbility℠ payment
Est. payment
$2,553/mo
Principal & interest
$2275
Property taxes
$278
Climate risks
Neighborhood: East Forest
Nearby schools
GreatSchools rating
- 5/10Rama Road ElementaryGrades: PK-5Distance: 0.9 mi
- 7/10McClintock Middle SchoolGrades: 6-8Distance: 0.5 mi
- 5/10East Mecklenburg HighGrades: 9-12Distance: 0.1 mi
