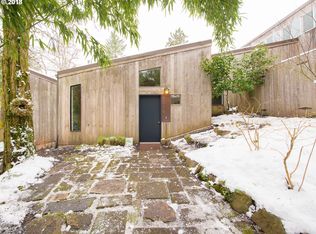Rare opportunity in visionary Sunlight Community: 15 free-standing passive solar homes in idyllic setting on 8 wooded acres. Beautifully remodeled w/ gorgeous custom gourmet kit, new oak flrs and ceiling, mstr ste w/office loft & pvt deck. Extensive south-facing windows provide gorgeous views; tile-floored solarium heats home on sunny days. A tranquil forest retreat just minutes from dntn Portland, & easy commute to hi-tech corridor.
This property is off market, which means it's not currently listed for sale or rent on Zillow. This may be different from what's available on other websites or public sources.
