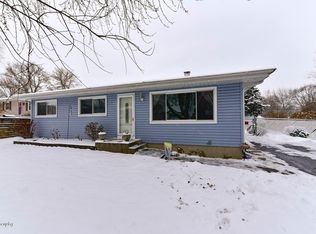Closed
$261,250
6514 Silver Lake Rd, Cary, IL 60013
3beds
1,204sqft
Single Family Residence
Built in 1978
7,710.12 Square Feet Lot
$263,200 Zestimate®
$217/sqft
$2,380 Estimated rent
Home value
$263,200
$242,000 - $287,000
$2,380/mo
Zestimate® history
Loading...
Owner options
Explore your selling options
What's special
Welcome to this inviting ranch home with a great, easy-flowing layout that makes everyday living and entertaining a breeze. Inside, you'll find a spacious living area with fresh, neutral paint that opens right up to the dining space and kitchen-overlooking the backyard. The kitchen and bathrooms have been really well maintained and have a clean, updated feel. The bedrooms offer great closet space, and the primary suite is extra roomy with its own private bathroom. You've also got a 1-car garage with built-in storage and extra room for your hobbies or seasonal gear. Need more space? The full, unfinished basement gives you great options-whether you want to add more living space, set up a workshop, or just use it for storage. Step outside to enjoy the new, gray composite fence enclosing the backyard. The large front yard has many perennial plants that light up the home in the spring and summer. Whether you're looking for a starter home, wanting to downsize, or just want something low-maintenance and move-in ready, this home has it all. Located close to downtown Cary and the Metra.
Zillow last checked: 8 hours ago
Listing updated: July 17, 2025 at 05:29am
Listing courtesy of:
Cori Michael, ABR,C-RETS,CSC,MRP,SRS 630-464-7701,
Nest Equity Realty
Bought with:
Kasia Conway
Keller Williams Success Realty
Source: MRED as distributed by MLS GRID,MLS#: 12381201
Facts & features
Interior
Bedrooms & bathrooms
- Bedrooms: 3
- Bathrooms: 2
- Full bathrooms: 2
Primary bedroom
- Features: Flooring (Carpet), Bathroom (Full)
- Level: Main
- Area: 168 Square Feet
- Dimensions: 12X14
Bedroom 2
- Features: Flooring (Wood Laminate)
- Level: Main
- Area: 110 Square Feet
- Dimensions: 10X11
Bedroom 3
- Features: Flooring (Wood Laminate)
- Level: Main
- Area: 100 Square Feet
- Dimensions: 10X10
Dining room
- Features: Flooring (Wood Laminate)
- Level: Main
- Area: 126 Square Feet
- Dimensions: 9X14
Kitchen
- Features: Kitchen (Updated Kitchen), Flooring (Wood Laminate)
- Level: Main
- Area: 196 Square Feet
- Dimensions: 14X14
Laundry
- Level: Basement
- Area: 100 Square Feet
- Dimensions: 10X10
Living room
- Features: Flooring (Carpet)
- Level: Main
- Area: 260 Square Feet
- Dimensions: 20X13
Storage
- Level: Basement
- Area: 1188 Square Feet
- Dimensions: 44X27
Heating
- Natural Gas, Forced Air
Cooling
- Central Air
Appliances
- Included: Microwave, Dishwasher, Refrigerator, Stainless Steel Appliance(s)
Features
- 1st Floor Bedroom, 1st Floor Full Bath
- Flooring: Laminate, Carpet
- Basement: Unfinished,Full
Interior area
- Total structure area: 2,408
- Total interior livable area: 1,204 sqft
Property
Parking
- Total spaces: 7.5
- Parking features: Gravel, Garage Door Opener, On Site, Garage Owned, Attached, Driveway, Garage
- Attached garage spaces: 1.5
- Has uncovered spaces: Yes
Accessibility
- Accessibility features: No Disability Access
Features
- Stories: 1
- Patio & porch: Deck
- Fencing: Fenced
Lot
- Size: 7,710 sqft
- Dimensions: 103X73
Details
- Parcel number: 1901257007
- Special conditions: None
Construction
Type & style
- Home type: SingleFamily
- Architectural style: Ranch
- Property subtype: Single Family Residence
Materials
- Cedar
- Foundation: Concrete Perimeter
- Roof: Asphalt
Condition
- New construction: No
- Year built: 1978
Utilities & green energy
- Sewer: Septic Tank
- Water: Public
Community & neighborhood
Location
- Region: Cary
HOA & financial
HOA
- Services included: None
Other
Other facts
- Listing terms: Conventional
- Ownership: Fee Simple
Price history
| Date | Event | Price |
|---|---|---|
| 7/15/2025 | Sold | $261,250-3.2%$217/sqft |
Source: | ||
| 6/9/2025 | Contingent | $270,000$224/sqft |
Source: | ||
| 6/2/2025 | Listed for sale | $270,000+92.9%$224/sqft |
Source: | ||
| 12/15/2020 | Sold | $140,000-15.2%$116/sqft |
Source: Public Record Report a problem | ||
| 1/30/2017 | Sold | $165,000+110.2%$137/sqft |
Source: | ||
Public tax history
| Year | Property taxes | Tax assessment |
|---|---|---|
| 2024 | $4,711 +2.8% | $72,483 +11.8% |
| 2023 | $4,581 +7.2% | $64,827 +11.4% |
| 2022 | $4,271 +5.3% | $58,203 +7.3% |
Find assessor info on the county website
Neighborhood: 60013
Nearby schools
GreatSchools rating
- 7/10Deer Path Elementary SchoolGrades: K-6Distance: 0.3 mi
- 6/10Cary Jr High SchoolGrades: 6-8Distance: 0.5 mi
- 9/10Cary-Grove Community High SchoolGrades: 9-12Distance: 0.9 mi
Schools provided by the listing agent
- Elementary: Deer Path Elementary School
- Middle: Cary Junior High School
- High: Cary-Grove Community High School
- District: 26
Source: MRED as distributed by MLS GRID. This data may not be complete. We recommend contacting the local school district to confirm school assignments for this home.
Get a cash offer in 3 minutes
Find out how much your home could sell for in as little as 3 minutes with a no-obligation cash offer.
Estimated market value$263,200
Get a cash offer in 3 minutes
Find out how much your home could sell for in as little as 3 minutes with a no-obligation cash offer.
Estimated market value
$263,200
