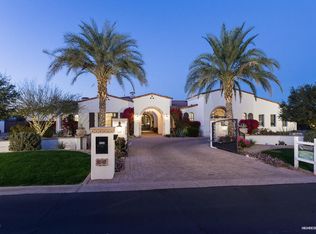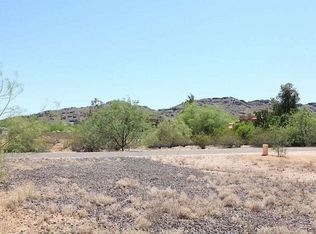Sold for $5,900,000
$5,900,000
6515 E Stallion Rd, Paradise Valley, AZ 85253
5beds
6baths
6,576sqft
Single Family Residence
Built in 1998
1.15 Acres Lot
$5,890,200 Zestimate®
$897/sqft
$24,423 Estimated rent
Home value
$5,890,200
$5.36M - $6.42M
$24,423/mo
Zestimate® history
Loading...
Owner options
Explore your selling options
What's special
New Price enhancement!
Set in the heart of Paradise Valley, this Fully renovated in 2024 top to bottom, 5-bedroom, 6-bathroom estate offers refined luxury and timeless elegance. With over 6,576 sq ft of beautifully designed living space on a prime 1.15-acre lot, this fully updated home features a new 50yr roof, hardwood floors, New Bosch A/C systems and much more!
Be welcomed by open, light-filled spaces and impeccable attention to detail. The expansive split-floor plan offers lavish king-sized en suites with walk-in closets, ensuring comfort and privacy for family and guests.
The chef's kitchen is a showstopper, with marble countertops, Subzero refrigerator, dual dishwashers, and professional-grade appliances. A butler's pantry and apron sink with mountain views through the seamless windows, add both style and function, ideal for entertaining.
Indoor-outdoor living at its finest, as the great room accordian doors open to a private oasis with a rich deep blue mosaic-tiled pool, inset jacuzzi, Outdoor kitchen, outdoor shower, and lush landscaping perfect for alfresco dining and sunset cocktails.
Additional highlights include a 3-5 car garage,very large RV parking on side, flex/media/gym room, and elevated finishes throughout.
Whether you're seeking a serene retreat or an entertainer's paradise, this home offers a lifestyle beyond compare.
Zillow last checked: 8 hours ago
Listing updated: September 10, 2025 at 02:43pm
Listed by:
Patrice M Pimentel 425-214-6201,
Realty ONE Group,
Brandi Lee Nuttall 602-369-7217,
Realty ONE Group
Bought with:
Kathleen Miller, SA685144000
RETSY
Linda Beller, SA651641000
RETSY
Source: ARMLS,MLS#: 6854846

Facts & features
Interior
Bedrooms & bathrooms
- Bedrooms: 5
- Bathrooms: 6
Heating
- Natural Gas
Cooling
- Central Air, Ceiling Fan(s), Programmable Thmstat
Appliances
- Included: Gas Cooktop
Features
- High Speed Internet, Granite Counters, Double Vanity, Eat-in Kitchen, Breakfast Bar, 9+ Flat Ceilings, No Interior Steps, Vaulted Ceiling(s), Wet Bar, Kitchen Island, Pantry, Full Bth Master Bdrm, Separate Shwr & Tub
- Flooring: Wood
- Windows: Skylight(s), Double Pane Windows
- Has basement: No
- Has fireplace: Yes
- Fireplace features: Fire Pit, Living Room, Master Bedroom, Gas
Interior area
- Total structure area: 6,576
- Total interior livable area: 6,576 sqft
Property
Parking
- Total spaces: 16
- Parking features: RV Access/Parking, RV Gate, Garage Door Opener, Circular Driveway, Storage, Side Vehicle Entry, Temp Controlled, Golf Cart Garage
- Garage spaces: 4
- Uncovered spaces: 12
Accessibility
- Accessibility features: Accessible Hallway(s)
Features
- Stories: 1
- Patio & porch: Covered, Patio
- Exterior features: Private Yard, Storage, Built-in Barbecue
- Has private pool: Yes
- Pool features: Heated
- Has spa: Yes
- Spa features: Heated
- Fencing: Block
Lot
- Size: 1.15 Acres
- Features: Sprinklers In Rear, Sprinklers In Front, Desert Back, Desert Front, Grass Back, Auto Timer H2O Front, Auto Timer H2O Back
Details
- Parcel number: 17444014A
Construction
Type & style
- Home type: SingleFamily
- Architectural style: Contemporary,Ranch,Santa Barbara/Tuscan
- Property subtype: Single Family Residence
Materials
- Stucco, Wood Frame
- Roof: Tile
Condition
- Year built: 1998
Details
- Builder name: Curtis
Utilities & green energy
- Sewer: Public Sewer
- Water: City Water
Community & neighborhood
Security
- Security features: Security System Owned
Location
- Region: Paradise Valley
- Subdivision: CINCO SERROS LOTS 9 & 10
Other
Other facts
- Listing terms: Cash,Conventional,1031 Exchange
- Ownership: Fee Simple
Price history
| Date | Event | Price |
|---|---|---|
| 9/10/2025 | Sold | $5,900,000-6.3%$897/sqft |
Source: | ||
| 8/1/2025 | Price change | $6,299,000-3.1%$958/sqft |
Source: | ||
| 5/29/2025 | Price change | $6,499,000-3.4%$988/sqft |
Source: | ||
| 4/21/2025 | Listed for sale | $6,725,000$1,023/sqft |
Source: | ||
| 4/18/2025 | Listing removed | $6,725,000$1,023/sqft |
Source: | ||
Public tax history
| Year | Property taxes | Tax assessment |
|---|---|---|
| 2025 | $12,858 +4.8% | $368,780 +6.1% |
| 2024 | $12,265 +1.4% | $347,730 +73.8% |
| 2023 | $12,091 -1.5% | $200,115 -0.2% |
Find assessor info on the county website
Neighborhood: 85253
Nearby schools
GreatSchools rating
- 9/10Kiva Elementary SchoolGrades: PK-6Distance: 1.9 mi
- 5/10Mohave Middle SchoolGrades: 6-8Distance: 3.2 mi
- 9/10Saguaro High SchoolGrades: 9-12Distance: 2.4 mi
Schools provided by the listing agent
- Elementary: Kiva Elementary School
- Middle: Mohave Middle School
- High: Saguaro High School
- District: Scottsdale Unified District
Source: ARMLS. This data may not be complete. We recommend contacting the local school district to confirm school assignments for this home.
Get a cash offer in 3 minutes
Find out how much your home could sell for in as little as 3 minutes with a no-obligation cash offer.
Estimated market value$5,890,200
Get a cash offer in 3 minutes
Find out how much your home could sell for in as little as 3 minutes with a no-obligation cash offer.
Estimated market value
$5,890,200

