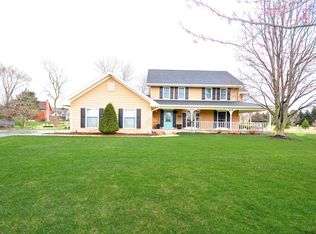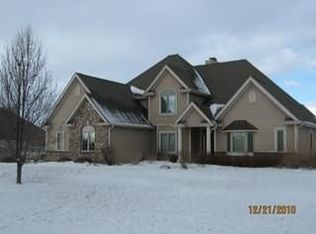Closed
$505,000
6515 Jessica Turn, Racine, WI 53402
4beds
4,285sqft
Single Family Residence
Built in 1987
0.29 Acres Lot
$506,200 Zestimate®
$118/sqft
$3,351 Estimated rent
Home value
$506,200
$481,000 - $532,000
$3,351/mo
Zestimate® history
Loading...
Owner options
Explore your selling options
What's special
Spacious Tudor/Colonial home in River Meadows offers great floorplan w/ generous LR featuring FR &HW floors opening to formal dining room also w/HW floors. Lg Kitchen has newer appliances, center island,2 ovens,generous storage & workspace & casual dining plus planning desk.Adjacent FR offers 2nd FP, BI bookshelves & HW floors.Spacious Office/den w/ BI shelves,1/2 bath mud & laundry w/ 2nd 1/2 bath complete 1st floor. Upstairs find primary suite w/ closet wall,, lg bath offering separate shower & jacuzzi tub. 3 additional nice sized BRs, hall bath offers separation to make mornings more convenient for everyone. Finished LL has huge media/rec rm. Ideal w/ integrated projection player plus screen,yet large enough for pool/pingpong/fusball or other game tables.Large Trex deck offers Hot Tub
Zillow last checked: 8 hours ago
Listing updated: February 26, 2026 at 03:58am
Listed by:
Faye Becker 262-989-4877,
Becker Stong Real Estate Group, Inc.
Bought with:
Faye J Becker
Source: WIREX MLS,MLS#: 1923371 Originating MLS: Metro MLS
Originating MLS: Metro MLS
Facts & features
Interior
Bedrooms & bathrooms
- Bedrooms: 4
- Bathrooms: 3
- Full bathrooms: 2
- 1/2 bathrooms: 2
Primary bedroom
- Level: Upper
- Area: 255
- Dimensions: 17 x 15
Bedroom 2
- Level: Upper
- Area: 210
- Dimensions: 15 x 14
Bedroom 3
- Level: Upper
- Area: 110
- Dimensions: 11 x 10
Bedroom 4
- Level: Upper
- Area: 165
- Dimensions: 15 x 11
Bathroom
- Features: Tub Only, Ceramic Tile, Whirlpool, Master Bedroom Bath: Walk-In Shower, Master Bedroom Bath, Shower Over Tub, Shower Stall
Dining room
- Level: Main
- Area: 154
- Dimensions: 14 x 11
Family room
- Level: Main
- Area: 330
- Dimensions: 22 x 15
Kitchen
- Level: Main
- Area: 286
- Dimensions: 22 x 13
Living room
- Level: Main
- Area: 288
- Dimensions: 18 x 16
Office
- Level: Main
- Area: 180
- Dimensions: 15 x 12
Heating
- Natural Gas, Forced Air, Multiple Units
Cooling
- Central Air, Multi Units
Appliances
- Included: Dishwasher, Disposal, Dryer, Microwave, Oven, Range, Refrigerator, Washer, Water Softener Rented
Features
- High Speed Internet, Walk-In Closet(s), Kitchen Island
- Flooring: Wood
- Basement: Block,Full,Partially Finished,Radon Mitigation System,Sump Pump
Interior area
- Total structure area: 4,285
- Total interior livable area: 4,285 sqft
- Finished area above ground: 3,165
- Finished area below ground: 1,120
Property
Parking
- Total spaces: 2.5
- Parking features: Garage Door Opener, Attached, 2 Car
- Attached garage spaces: 2.5
Features
- Levels: Two
- Stories: 2
- Patio & porch: Deck
- Has spa: Yes
- Spa features: Private, Bath
Lot
- Size: 0.29 Acres
- Dimensions: .288 acres
Details
- Parcel number: 104042223100015
- Zoning: residenial
- Special conditions: Arms Length
Construction
Type & style
- Home type: SingleFamily
- Architectural style: Colonial,Tudor/Provincial
- Property subtype: Single Family Residence
Materials
- Brick, Brick/Stone, Wood Siding
Condition
- 21+ Years
- New construction: No
- Year built: 1987
Utilities & green energy
- Sewer: Public Sewer
- Water: Shared Well
- Utilities for property: Cable Available
Community & neighborhood
Location
- Region: Racine
- Subdivision: River Meadows
- Municipality: Caledonia
Price history
| Date | Event | Price |
|---|---|---|
| 2/26/2026 | Sold | $505,000-3.8%$118/sqft |
Source: | ||
| 1/26/2026 | Pending sale | $524,900$122/sqft |
Source: | ||
| 1/26/2026 | Listed for sale | $524,900$122/sqft |
Source: | ||
| 1/2/2026 | Listing removed | $524,900$122/sqft |
Source: | ||
| 11/2/2025 | Contingent | $524,900$122/sqft |
Source: | ||
Public tax history
| Year | Property taxes | Tax assessment |
|---|---|---|
| 2024 | $9,415 -0.7% | $616,700 +5.8% |
| 2023 | $9,484 +7.2% | $583,000 +2.7% |
| 2022 | $8,845 +10.2% | $567,500 +21.5% |
Find assessor info on the county website
Neighborhood: 53402
Nearby schools
GreatSchools rating
- 3/10Gifford Elementary SchoolGrades: PK-8Distance: 2.6 mi
- 3/10Case High SchoolGrades: 9-12Distance: 5.1 mi
Schools provided by the listing agent
- District: Racine
Source: WIREX MLS. This data may not be complete. We recommend contacting the local school district to confirm school assignments for this home.
Get pre-qualified for a loan
At Zillow Home Loans, we can pre-qualify you in as little as 5 minutes with no impact to your credit score.An equal housing lender. NMLS #10287.
Sell for more on Zillow
Get a Zillow Showcase℠ listing at no additional cost and you could sell for .
$506,200
2% more+$10,124
With Zillow Showcase(estimated)$516,324

