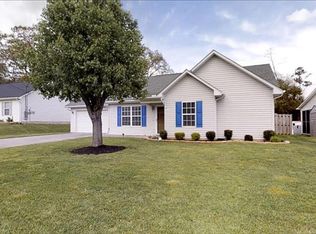Closed
$655,000
6515 McFall Rd, Knoxville, TN 37918
5beds
3,248sqft
Single Family Residence, Residential
Built in 1974
4.85 Acres Lot
$724,200 Zestimate®
$202/sqft
$3,166 Estimated rent
Home value
$724,200
$637,000 - $818,000
$3,166/mo
Zestimate® history
Loading...
Owner options
Explore your selling options
What's special
This beautiful 5-bedroom, 3 and 1/2 -bathroom home offers both privacy and convenience, with plenty of space to spread out for yourself or family compound in the heart of Knoxville. Potential to subdivide lot for additional investment opportunity. Sitting on a generous lot almost 5 acres, the property features over 3,200 sq ft of living space, making it ideal for families, professionals, or anyone seeking room to grow.
Step inside to a large, floor plan with a bright, airy living area that flows into a well-equipped kitchen. The kitchen includes modern appliances, plenty of cabinetry, making it a perfect space for cooking and entertaining. The main floor includes a bedroom downstairs.
Upstairs, you'll find four additional spacious bedrooms, each offering ample closet space and natural light. The home also offers a large bonus room, which could easily be used as a home office, playroom, or entertainment space.
The expansive backyard is perfect for outdoor activities, fabulous pool w/newer pool liner, with plenty of room for a garden, play area, or relaxing on the back patio. Enjoy the privacy and serenity of country living, while still being just a short drive away from downtown Knoxville, shopping centers, schools, and more. New roof June 2024 and newer HVAC and Water Heater.
Zillow last checked: 8 hours ago
Listing updated: August 15, 2025 at 02:02pm
Listing Provided by:
Ryan E Hanninen 888-519-5113,
eXp Realty
Bought with:
Tim Guider, 363517
Heritage Realty
Source: RealTracs MLS as distributed by MLS GRID,MLS#: 2974968
Facts & features
Interior
Bedrooms & bathrooms
- Bedrooms: 5
- Bathrooms: 4
- Full bathrooms: 3
- 1/2 bathrooms: 1
Heating
- Central, Electric, Natural Gas
Cooling
- Central Air
Appliances
- Included: Dishwasher, Microwave, Range
- Laundry: Washer Hookup, Electric Dryer Hookup
Features
- Flooring: Carpet, Wood, Parquet, Vinyl
- Basement: Crawl Space
- Number of fireplaces: 1
Interior area
- Total structure area: 3,248
- Total interior livable area: 3,248 sqft
- Finished area above ground: 3,248
Property
Parking
- Total spaces: 2
- Parking features: Attached
- Has attached garage: Yes
- Carport spaces: 2
Features
- Levels: Two
- Stories: 2
- Patio & porch: Deck, Patio, Porch, Covered
- Exterior features: Balcony
- Has private pool: Yes
- Pool features: In Ground
Lot
- Size: 4.85 Acres
- Features: Private, Level
- Topography: Private,Level
Details
- Parcel number: 039 06401
- Special conditions: Standard
Construction
Type & style
- Home type: SingleFamily
- Architectural style: Traditional
- Property subtype: Single Family Residence, Residential
Materials
- Other, Brick
Condition
- New construction: No
- Year built: 1974
Utilities & green energy
- Sewer: Septic Tank
- Water: Public
- Utilities for property: Electricity Available, Natural Gas Available, Water Available
Green energy
- Energy efficient items: Windows
Community & neighborhood
Security
- Security features: Smoke Detector(s)
Location
- Region: Knoxville
Price history
| Date | Event | Price |
|---|---|---|
| 8/15/2025 | Sold | $655,000-2.9%$202/sqft |
Source: | ||
| 7/24/2025 | Pending sale | $674,900$208/sqft |
Source: | ||
| 6/26/2025 | Listed for sale | $674,900$208/sqft |
Source: | ||
| 6/11/2025 | Pending sale | $674,900$208/sqft |
Source: | ||
| 4/18/2025 | Price change | $674,900-3.6%$208/sqft |
Source: | ||
Public tax history
| Year | Property taxes | Tax assessment |
|---|---|---|
| 2024 | $2,016 | $129,700 |
| 2023 | $2,016 | $129,700 |
| 2022 | $2,016 +2.9% | $129,700 +40.3% |
Find assessor info on the county website
Neighborhood: 37918
Nearby schools
GreatSchools rating
- 7/10Adrian Burnett Elementary SchoolGrades: K-5Distance: 0.3 mi
- 4/10Halls Middle SchoolGrades: 6-8Distance: 1.7 mi
- 5/10Halls High SchoolGrades: 9-12Distance: 1.7 mi

Get pre-qualified for a loan
At Zillow Home Loans, we can pre-qualify you in as little as 5 minutes with no impact to your credit score.An equal housing lender. NMLS #10287.
