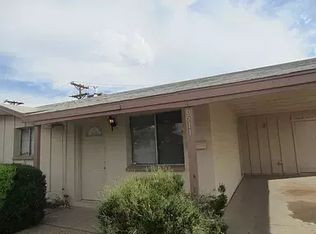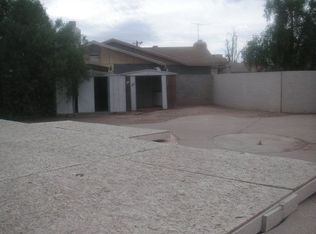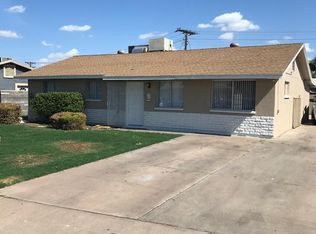Sold for $350,000
$350,000
6515 W Cheery Lynn Rd, Phoenix, AZ 85033
3beds
2baths
1,132sqft
Single Family Residence
Built in 1961
6,425 Square Feet Lot
$340,200 Zestimate®
$309/sqft
$2,524 Estimated rent
Home value
$340,200
Estimated sales range
Not available
$2,524/mo
Zestimate® history
Loading...
Owner options
Explore your selling options
What's special
Step into a world of POTENTIAL with this COZY and COMFORTABLE property located LESS THAN 10 MILES from DOWNTOWN PHOENIX. The UPGRADED KITCHEN, boasts AMPLE COUNTER SPACE and opportunities for your personal touch. An exciting feature of this home is the ARIZONA ROOM, offering versatility as a potential FOURTH BEDROOM, OFFICE, or PLAYROOM—perfect for adapting to your lifestyle! Both bathrooms have been FULLY UPGRADED, featuring MODERN FIXTURES and all-NEW PLUMBING, ensuring comfort and style throughout. Outside, enjoy a beautifully FENCED FRONT YARD, providing a welcoming space for OUTDOOR GATHERINGS. The AMAZING BACKYARD is a true highlight, complete with a SPARKLING POOL —one of the few in the area! Picture GATHERING with FRIENDS and FAMILY for summer barbecues or relaxing poolside on warm Arizona days. Plus, you're just steps away from a CHILDREN'S PLAYGROUND, your kids would love. Whether you're a FIRST TIME BUYER or looking to INVEST, this property is a TREASURE TROVE of possibilities waiting for your VISION.
Don't miss your chance to make it your own!
Zillow last checked: 8 hours ago
Listing updated: August 05, 2025 at 09:42am
Listed by:
Cristina Martin 480-580-6832,
Citiea,
Jamie Biggs 480-245-9611,
Citiea
Bought with:
Wendy Garcia, SA683877000
My Home Group Real Estate
Source: ARMLS,MLS#: 6776814

Facts & features
Interior
Bedrooms & bathrooms
- Bedrooms: 3
- Bathrooms: 2
Heating
- Natural Gas
Cooling
- Central Air, Ceiling Fan(s), Wall/Window Unit(s)
Features
- High Speed Internet, Eat-in Kitchen, 9+ Flat Ceilings, 3/4 Bath Master Bdrm
- Flooring: Tile
- Has basement: No
- Has fireplace: Yes
- Fireplace features: Other, Living Room
Interior area
- Total structure area: 1,132
- Total interior livable area: 1,132 sqft
Property
Parking
- Total spaces: 2
- Parking features: RV Access/Parking, Gated, RV Gate
- Carport spaces: 1
- Uncovered spaces: 1
Features
- Stories: 1
- Patio & porch: Covered
- Exterior features: Storage
- Has private pool: Yes
- Spa features: None
- Fencing: Block,Chain Link
Lot
- Size: 6,425 sqft
- Features: Alley, Gravel/Stone Front, Grass Back
Details
- Parcel number: 10350027
Construction
Type & style
- Home type: SingleFamily
- Architectural style: Ranch
- Property subtype: Single Family Residence
Materials
- Painted, Block
- Roof: Composition
Condition
- Year built: 1961
Utilities & green energy
- Sewer: Public Sewer
- Water: City Water
Community & neighborhood
Community
- Community features: Playground, Biking/Walking Path
Location
- Region: Phoenix
- Subdivision: MARYVALE TERRACE 31
Other
Other facts
- Listing terms: Cash,Conventional,FHA,VA Loan
- Ownership: Fee Simple
Price history
| Date | Event | Price |
|---|---|---|
| 3/17/2025 | Sold | $350,000+1.4%$309/sqft |
Source: | ||
| 3/15/2025 | Pending sale | $345,000$305/sqft |
Source: | ||
| 1/31/2025 | Listed for sale | $345,000$305/sqft |
Source: | ||
| 1/31/2025 | Pending sale | $345,000$305/sqft |
Source: | ||
| 10/31/2024 | Listed for sale | $345,000+1.5%$305/sqft |
Source: | ||
Public tax history
| Year | Property taxes | Tax assessment |
|---|---|---|
| 2025 | $1,796 | $24,280 +280.6% |
| 2024 | -- | $6,380 +89.6% |
| 2023 | -- | $3,365 -47.3% |
Find assessor info on the county website
Neighborhood: Maryvale
Nearby schools
GreatSchools rating
- 5/10Sunset SchoolGrades: PK-6Distance: 0.2 mi
- 2/10Desert Sands Academy of Mass Communication & JournalismGrades: 6-8Distance: 1.3 mi
- 3/10Trevor Browne High SchoolGrades: 9-12Distance: 1.1 mi
Schools provided by the listing agent
- Elementary: Sunset School
- Middle: Desert Sands Middle School
- High: Trevor Browne High School
- District: Cartwright Elementary District
Source: ARMLS. This data may not be complete. We recommend contacting the local school district to confirm school assignments for this home.

Get pre-qualified for a loan
At Zillow Home Loans, we can pre-qualify you in as little as 5 minutes with no impact to your credit score.An equal housing lender. NMLS #10287.


