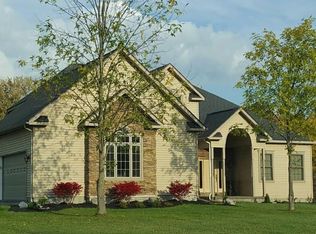Closed
$549,000
6516 Beech Rd, Auburn, NY 13021
3beds
2,246sqft
Single Family Residence
Built in 2006
2.63 Acres Lot
$583,800 Zestimate®
$244/sqft
$2,517 Estimated rent
Home value
$583,800
Estimated sales range
Not available
$2,517/mo
Zestimate® history
Loading...
Owner options
Explore your selling options
What's special
SITED ON 2.63 ACRES IN SKANEATELES SCHOOL DISTRICT SITS THIS HOME BUILT IN 2006. THE HOME OFFERS OVER 2200 SQ FT WITH A WIDE OPEN FLOOR PLAN 3 BEDROOM 2 BATH WITH ATTACHED 2 CAR GARAGE. KITCHEN HAS DOUBLE OVEN, STAINLESS APPLIANCES ,GRANITE COUNTERTOPS,MAPLE CABINETS AND WASHER AND DRYER. CENTRAL AIR COOLS THIS HOME DOWN IN THOSE HOT SUMMER NIGHTS.
Zillow last checked: 8 hours ago
Listing updated: January 31, 2025 at 12:55pm
Listed by:
Todd Post 315-258-3883,
Post Realty
Bought with:
Jessica S Rockwood, 10401389737
Acropolis Realty Group LLC
Source: NYSAMLSs,MLS#: S1562658 Originating MLS: Syracuse
Originating MLS: Syracuse
Facts & features
Interior
Bedrooms & bathrooms
- Bedrooms: 3
- Bathrooms: 2
- Full bathrooms: 2
- Main level bathrooms: 2
- Main level bedrooms: 3
Heating
- Propane, Forced Air
Cooling
- Central Air
Appliances
- Included: Built-In Range, Built-In Oven, Dryer, Dishwasher, Microwave, Propane Water Heater, Refrigerator, Washer
- Laundry: Main Level
Features
- Dining Area, Den, Eat-in Kitchen, Separate/Formal Living Room, Granite Counters, Main Level Primary, Primary Suite
- Flooring: Carpet, Ceramic Tile, Hardwood, Varies
- Number of fireplaces: 1
Interior area
- Total structure area: 2,246
- Total interior livable area: 2,246 sqft
Property
Parking
- Total spaces: 2
- Parking features: Attached, Garage
- Attached garage spaces: 2
Features
- Levels: One
- Stories: 1
- Exterior features: Blacktop Driveway
Lot
- Size: 2.63 Acres
- Dimensions: 260 x 440
Details
- Parcel number: 05520011700000010610130000
- Special conditions: Standard
Construction
Type & style
- Home type: SingleFamily
- Architectural style: Ranch
- Property subtype: Single Family Residence
Materials
- Vinyl Siding
- Foundation: Block, Slab
- Roof: Asphalt
Condition
- Resale
- Year built: 2006
Utilities & green energy
- Sewer: Septic Tank
- Water: Well
Community & neighborhood
Location
- Region: Auburn
Other
Other facts
- Listing terms: Cash,Conventional
Price history
| Date | Event | Price |
|---|---|---|
| 1/27/2025 | Sold | $549,000-8.3%$244/sqft |
Source: | ||
| 11/20/2024 | Pending sale | $599,000$267/sqft |
Source: | ||
| 10/9/2024 | Listed for sale | $599,000$267/sqft |
Source: | ||
| 10/4/2024 | Pending sale | $599,000$267/sqft |
Source: | ||
| 9/2/2024 | Listed for sale | $599,000$267/sqft |
Source: | ||
Public tax history
| Year | Property taxes | Tax assessment |
|---|---|---|
| 2024 | -- | $295,000 |
| 2023 | -- | $295,000 |
| 2022 | -- | $295,000 |
Find assessor info on the county website
Neighborhood: 13021
Nearby schools
GreatSchools rating
- 7/10State Street Intermediate SchoolGrades: 3-5Distance: 3.8 mi
- 8/10Skaneateles Middle SchoolGrades: 6-8Distance: 4 mi
- 9/10Skaneateles Senior High SchoolGrades: 9-12Distance: 4 mi
Schools provided by the listing agent
- District: Skaneateles
Source: NYSAMLSs. This data may not be complete. We recommend contacting the local school district to confirm school assignments for this home.
