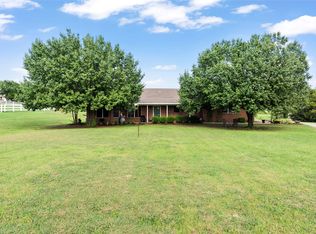Sold on 07/30/25
Price Unknown
6516 Canyon Rd, Sanger, TX 76266
4beds
2,561sqft
Single Family Residence
Built in 1988
2.03 Acres Lot
$568,100 Zestimate®
$--/sqft
$2,497 Estimated rent
Home value
$568,100
$534,000 - $602,000
$2,497/mo
Zestimate® history
Loading...
Owner options
Explore your selling options
What's special
Spacious Custom Home with Shop & RV Parking – Perfect for Gatherings & Hobbyists! Welcome to this stunning custom-built home that has stood the test of time with its classic charm and modern amenities. Designed with family gatherings in mind, this home boasts an open floor plan, a spacious kitchen with granite countertops, stainless steel appliances, and plenty of room for entertaining. The oversized master suite is a true retreat, featuring a private door leading to the patio, a luxurious en-suite bath with built-in cabinets, and a generous walk-in closet. Each additional bedroom is spacious, offering walk-in closets for ample storage. Step outside and discover an incredible detached workshop, perfect for automotive enthusiasts or hobbyists, complete with multiple power outlets, roll-up doors, and ample workspace. This property also offers RV parking, a four-car garage, and additional parking in a separate detached building. Enjoy peaceful country living as you sip your morning coffee on the back porch, watching the sunrise, or unwind in the evenings with breathtaking sunset views. Bring your show animals and take in the beauty of the open sky from your own backyard. This is the perfect blend of comfort, space, and functionality—don’t miss your chance to make this home yours!
Zillow last checked: 8 hours ago
Listing updated: August 07, 2025 at 11:56am
Listed by:
Cami Hobbs Riley 0459845 972-382-8882,
Keller Williams Prosper Celina 972-382-8882
Bought with:
Weston Kirk
All City Real Estate Ltd. Co
Source: NTREIS,MLS#: 20841768
Facts & features
Interior
Bedrooms & bathrooms
- Bedrooms: 4
- Bathrooms: 3
- Full bathrooms: 3
Primary bedroom
- Features: Garden Tub/Roman Tub, Walk-In Closet(s)
- Level: First
- Dimensions: 18 x 15
Bedroom
- Level: First
- Dimensions: 14 x 10
Bedroom
- Level: First
- Dimensions: 15 x 11
Bedroom
- Level: First
- Dimensions: 13 x 11
Breakfast room nook
- Level: First
- Dimensions: 9 x 9
Dining room
- Level: First
- Dimensions: 17 x 13
Kitchen
- Features: Kitchen Island, Walk-In Pantry
- Level: First
- Dimensions: 15 x 13
Living room
- Level: First
- Dimensions: 20 x 16
Heating
- Central, Propane, Zoned
Cooling
- Central Air, Ceiling Fan(s), Electric, Zoned
Appliances
- Included: Dishwasher, Electric Cooktop, Electric Oven, Microwave, Vented Exhaust Fan
- Laundry: Washer Hookup, Electric Dryer Hookup
Features
- Wet Bar, Eat-in Kitchen, Kitchen Island, Cable TV
- Flooring: Carpet, Ceramic Tile, Vinyl
- Windows: Skylight(s), Window Coverings
- Has basement: No
- Number of fireplaces: 1
- Fireplace features: Masonry, Wood Burning
Interior area
- Total interior livable area: 2,561 sqft
Property
Parking
- Total spaces: 4
- Parking features: Oversized, Garage Faces Rear
- Attached garage spaces: 4
Features
- Levels: One
- Stories: 1
- Patio & porch: Covered
- Pool features: None
Lot
- Size: 2.03 Acres
- Features: Acreage, Landscaped, Subdivision
Details
- Additional structures: Workshop
- Parcel number: R59183
Construction
Type & style
- Home type: SingleFamily
- Architectural style: Traditional,Detached
- Property subtype: Single Family Residence
Materials
- Brick
- Foundation: Slab
- Roof: Composition
Condition
- Year built: 1988
Utilities & green energy
- Sewer: Septic Tank
- Water: Community/Coop
- Utilities for property: Septic Available, Water Available, Cable Available
Community & neighborhood
Security
- Security features: Smoke Detector(s)
Location
- Region: Sanger
- Subdivision: Canyon Lake Estates
Other
Other facts
- Listing terms: Cash,Conventional,VA Loan
Price history
| Date | Event | Price |
|---|---|---|
| 7/30/2025 | Sold | -- |
Source: NTREIS #20841768 Report a problem | ||
| 6/27/2025 | Contingent | $569,900$223/sqft |
Source: NTREIS #20841768 Report a problem | ||
| 6/2/2025 | Price change | $569,900-5%$223/sqft |
Source: NTREIS #20841768 Report a problem | ||
| 5/23/2025 | Price change | $599,900-5.5%$234/sqft |
Source: NTREIS #20841768 Report a problem | ||
| 4/18/2025 | Price change | $634,900-3.8%$248/sqft |
Source: NTREIS #20841768 Report a problem | ||
Public tax history
| Year | Property taxes | Tax assessment |
|---|---|---|
| 2025 | $2,160 -32.8% | $487,425 +1.5% |
| 2024 | $3,213 +5.9% | $480,152 +13.1% |
| 2023 | $3,034 -33.9% | $424,499 +9.2% |
Find assessor info on the county website
Neighborhood: 76266
Nearby schools
GreatSchools rating
- 6/10Sanger Sixth Grade CenterGrades: 6Distance: 3.8 mi
- 5/10Sanger High SchoolGrades: 9-12Distance: 4.2 mi
- 6/10Sanger Middle SchoolGrades: 7-8Distance: 3.8 mi
Schools provided by the listing agent
- Elementary: Chisolm Trail
- Middle: Sanger
- High: Sanger
- District: Sanger ISD
Source: NTREIS. This data may not be complete. We recommend contacting the local school district to confirm school assignments for this home.
Get a cash offer in 3 minutes
Find out how much your home could sell for in as little as 3 minutes with a no-obligation cash offer.
Estimated market value
$568,100
Get a cash offer in 3 minutes
Find out how much your home could sell for in as little as 3 minutes with a no-obligation cash offer.
Estimated market value
$568,100
