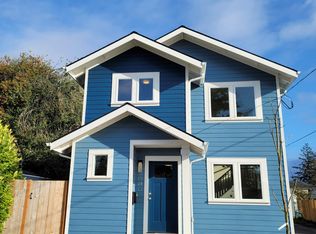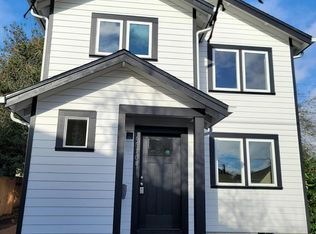Sold
$581,500
6516 SE Reedway St, Portland, OR 97206
3beds
2,094sqft
Residential, Single Family Residence
Built in 1909
4,791.6 Square Feet Lot
$563,500 Zestimate®
$278/sqft
$2,348 Estimated rent
Home value
$563,500
$535,000 - $592,000
$2,348/mo
Zestimate® history
Loading...
Owner options
Explore your selling options
What's special
You found it! A 1909 English Cottage with the kind of charm you cannot recreate. This sensible home combines restored authentic warmth with stylish and conscientious upgrades. Enjoy hardwood floors, original built-ins, a wood-burning fireplace & designer lighting throughout. The layout on the upper level allows room for creative use of space with a half-bath addition possible. You're in for excellent temperature control w/ Pella Architect series wood-clad windows, a new heat pump upstairs, AC throughout, and complete insulation added by Greensavers. All the heavy lifting has been done. If you enjoy smiling, ask your agent for the full list of upgrades! Your new backyard offers privacy landscaping, double cedar decks & a cedar barrel sauna for the best of NW self-care. The detached garage makes an ideal bonus space. Great neighborhood offering coffee, shopping, dining, public library and farmer's market on Woodstock. Don't miss out on this dream! [Home Energy Score = 5. HES Report at https://rpt.greenbuildingregistry.com/hes/OR10213923]
Zillow last checked: 8 hours ago
Listing updated: June 28, 2023 at 03:41am
Listed by:
Heidi Hopfer 503-444-9338,
Neighbors Realty
Bought with:
Elizabeth Fernandez
Premiere Property Group, LLC
Source: RMLS (OR),MLS#: 23324932
Facts & features
Interior
Bedrooms & bathrooms
- Bedrooms: 3
- Bathrooms: 1
- Full bathrooms: 1
- Main level bathrooms: 1
Primary bedroom
- Features: Hardwood Floors, Closet
- Level: Upper
- Area: 144
- Dimensions: 12 x 12
Bedroom 2
- Features: Hardwood Floors, Walkin Closet
- Level: Upper
- Area: 110
- Dimensions: 10 x 11
Bedroom 3
- Features: Hardwood Floors
- Level: Upper
- Area: 88
- Dimensions: 8 x 11
Dining room
- Features: Builtin Features, Formal, Hardwood Floors
- Level: Main
- Area: 117
- Dimensions: 9 x 13
Family room
- Features: Builtin Features, Fireplace, Hardwood Floors
- Level: Main
- Area: 594
- Dimensions: 22 x 27
Kitchen
- Features: Ceiling Fan, Eating Area, Hardwood Floors, Nook, Free Standing Range, Free Standing Refrigerator
- Level: Main
- Area: 132
- Width: 12
Living room
- Features: Hardwood Floors
- Level: Main
- Area: 594
- Dimensions: 22 x 27
Heating
- Forced Air, Heat Pump, Mini Split, Fireplace(s)
Cooling
- Central Air
Appliances
- Included: Free-Standing Range, Free-Standing Refrigerator, Washer/Dryer, Electric Water Heater
- Laundry: Laundry Room
Features
- High Ceilings, Walk-In Closet(s), Built-in Features, Formal, Ceiling Fan(s), Eat-in Kitchen, Nook, Closet, Pantry
- Flooring: Hardwood
- Windows: Double Pane Windows, Wood Frames
- Basement: Partial,Storage Space
- Number of fireplaces: 1
- Fireplace features: Wood Burning
Interior area
- Total structure area: 2,094
- Total interior livable area: 2,094 sqft
Property
Parking
- Total spaces: 1
- Parking features: Off Street, On Street, Detached, Extra Deep Garage
- Garage spaces: 1
- Has uncovered spaces: Yes
Features
- Stories: 3
- Patio & porch: Patio, Porch, Deck
- Exterior features: Garden, Sauna, Yard
- Fencing: Fenced
Lot
- Size: 4,791 sqft
- Dimensions: 40 x 120
- Features: Level, SqFt 3000 to 4999
Details
- Parcel number: R290296
Construction
Type & style
- Home type: SingleFamily
- Architectural style: Victorian
- Property subtype: Residential, Single Family Residence
Materials
- Lap Siding, Wood Siding
- Roof: Composition
Condition
- Updated/Remodeled
- New construction: No
- Year built: 1909
Utilities & green energy
- Sewer: Public Sewer
- Water: Public
Community & neighborhood
Location
- Region: Portland
- Subdivision: Woodstock/Mt Scott
Other
Other facts
- Listing terms: Cash,Conventional,FHA,VA Loan
- Road surface type: Paved
Price history
| Date | Event | Price |
|---|---|---|
| 6/27/2023 | Sold | $581,500+2.9%$278/sqft |
Source: | ||
| 5/28/2023 | Pending sale | $565,000$270/sqft |
Source: | ||
| 5/18/2023 | Listed for sale | $565,000+80.6%$270/sqft |
Source: | ||
| 6/8/2015 | Sold | $312,900+4.6%$149/sqft |
Source: | ||
| 6/8/2015 | Listed for sale | $299,000$143/sqft |
Source: RE/MAX EQUITY GROUP-SUNNYSIDE OFFICE #15625185 Report a problem | ||
Public tax history
| Year | Property taxes | Tax assessment |
|---|---|---|
| 2025 | $4,849 +3.7% | $179,970 +3% |
| 2024 | $4,675 +4% | $174,730 +3% |
| 2023 | $4,496 +2.2% | $169,650 +3% |
Find assessor info on the county website
Neighborhood: Mount Scott
Nearby schools
GreatSchools rating
- 9/10Arleta Elementary SchoolGrades: K-5Distance: 0.3 mi
- 5/10Kellogg Middle SchoolGrades: 6-8Distance: 1.2 mi
- 6/10Franklin High SchoolGrades: 9-12Distance: 1.6 mi
Schools provided by the listing agent
- Elementary: Arleta
- Middle: Kellogg
- High: Franklin
Source: RMLS (OR). This data may not be complete. We recommend contacting the local school district to confirm school assignments for this home.
Get a cash offer in 3 minutes
Find out how much your home could sell for in as little as 3 minutes with a no-obligation cash offer.
Estimated market value$563,500
Get a cash offer in 3 minutes
Find out how much your home could sell for in as little as 3 minutes with a no-obligation cash offer.
Estimated market value
$563,500

