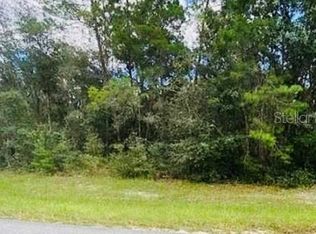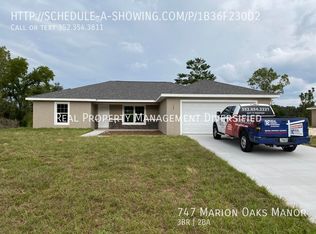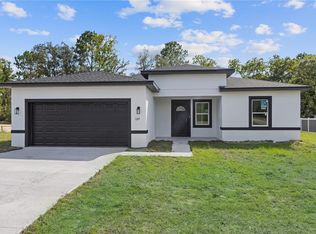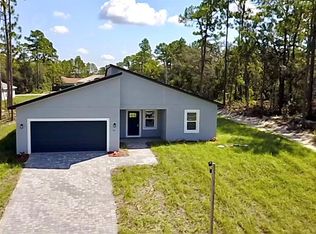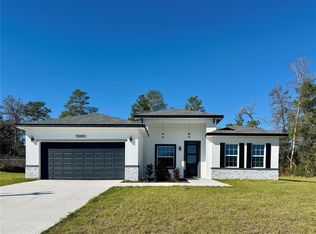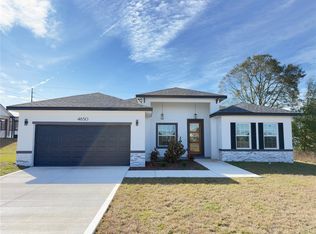**$5,000 Seller Credit Towards Closing Costs! ** Step into modern comfort with this beautifully crafted 4-bedroom, 3-bathroom home located in one of Ocala's most sought-after neighborhoods. This brand-new home features a spacious open-concept floor plan, perfect for both everyday living and entertaining; within 4 generously sized bedrooms, 3 full bathrooms with contemporary finishes, an open and inviting layout, Modern kitchen with premium fixtures and finishes, including a stylish backsplash. Has several updates; home comes complete with a washer and dryer, and an open concept kitchen perfect for modern living. Nestled in a peaceful, well-connected area of Ocala, this home offers the perfect balance of tranquility and convenience—just minutes from local schools, shopping, and dining. Don't miss the opportunity to own a stunning new home in a growing community! Contact us today to schedule a private showing or for more information.
New construction
$310,000
6516 SW 149th Lane Rd, Ocala, FL 34473
4beds
1,865sqft
Est.:
Single Family Residence
Built in 2025
0.34 Acres Lot
$307,600 Zestimate®
$166/sqft
$-- HOA
What's special
High-quality craftsmanshipGenerously sized bedroomsSpacious open-concept floor plan
- 222 days |
- 40 |
- 4 |
Likely to sell faster than
Zillow last checked: 8 hours ago
Listing updated: December 17, 2025 at 06:04am
Listing Provided by:
Eddie Ferrei Ferreira 407-272-0113,
KAZA REAL ESTATE LLC 407-723-8230,
Manuela Do Amaral Farias 407-272-0912,
KAZA REAL ESTATE LLC
Source: Stellar MLS,MLS#: O6319042 Originating MLS: Orlando Regional
Originating MLS: Orlando Regional

Tour with a local agent
Facts & features
Interior
Bedrooms & bathrooms
- Bedrooms: 4
- Bathrooms: 3
- Full bathrooms: 3
Primary bedroom
- Features: Walk-In Closet(s)
- Level: First
Bedroom 2
- Features: Built-in Closet
- Level: First
Bedroom 3
- Features: Built-in Closet
- Level: First
Dining room
- Level: First
Kitchen
- Level: First
Living room
- Level: First
Heating
- Central
Cooling
- Central Air
Appliances
- Included: Dishwasher, Dryer, Microwave, Range, Refrigerator, Washer
- Laundry: Inside
Features
- Kitchen/Family Room Combo, Living Room/Dining Room Combo
- Flooring: Porcelain Tile, Vinyl
- Has fireplace: No
Interior area
- Total structure area: 2,392
- Total interior livable area: 1,865 sqft
Video & virtual tour
Property
Parking
- Total spaces: 2
- Parking features: Garage - Attached
- Attached garage spaces: 2
Features
- Levels: One
- Stories: 1
- Exterior features: Other
Lot
- Size: 0.34 Acres
Details
- Parcel number: 8009124201
- Zoning: R1
- Special conditions: None
Construction
Type & style
- Home type: SingleFamily
- Property subtype: Single Family Residence
Materials
- Cement Siding, Concrete
- Foundation: Block, Slab
- Roof: Shingle
Condition
- Completed
- New construction: Yes
- Year built: 2025
Utilities & green energy
- Sewer: Private Sewer
- Water: None
- Utilities for property: Cable Connected, Electricity Connected, Water Connected
Community & HOA
HOA
- Has HOA: No
- Pet fee: $0 monthly
Location
- Region: Ocala
Financial & listing details
- Price per square foot: $166/sqft
- Annual tax amount: $507
- Date on market: 6/17/2025
- Cumulative days on market: 201 days
- Listing terms: Cash,Conventional,FHA,Other,VA Loan
- Ownership: Fee Simple
- Total actual rent: 0
- Electric utility on property: Yes
- Road surface type: Asphalt
Estimated market value
$307,600
$292,000 - $323,000
$2,178/mo
Price history
Price history
| Date | Event | Price |
|---|---|---|
| 10/15/2025 | Price change | $310,000-4.6%$166/sqft |
Source: | ||
| 8/29/2025 | Price change | $325,000-3%$174/sqft |
Source: | ||
| 6/17/2025 | Listed for sale | $335,000$180/sqft |
Source: | ||
Public tax history
Public tax history
Tax history is unavailable.BuyAbility℠ payment
Est. payment
$2,005/mo
Principal & interest
$1477
Property taxes
$419
Home insurance
$109
Climate risks
Neighborhood: 34473
Nearby schools
GreatSchools rating
- 3/10Horizon Academy At Marion OaksGrades: 5-8Distance: 2.2 mi
- 2/10Dunnellon High SchoolGrades: 9-12Distance: 12.4 mi
- 4/10Marion Oaks Elementary SchoolGrades: PK-5Distance: 2.8 mi
