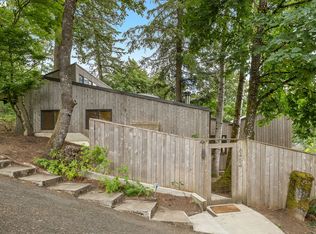Mid-century modern meets NW architcture at Sunlight Condos, Oregon's first intentional/co-housing community! 15 homes share 7 secluded acres in the wooded hills just mins from dwntwn Prtld. Floor-to-ceiling windows in the vaulted great rm & solarium lead to an expansive deck bringing the outdoors in. Updated ktchn & bath, loft-style bdrms, mstr suite & a den/office too! Community features include woodshop, guest apt, treehouse.
This property is off market, which means it's not currently listed for sale or rent on Zillow. This may be different from what's available on other websites or public sources.
