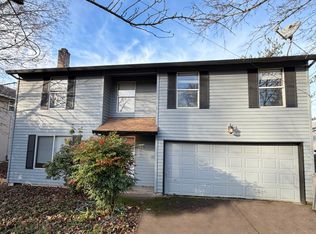Sold
$579,000
6516 SW Locust St, Portland, OR 97223
4beds
1,872sqft
Residential, Single Family Residence
Built in 1986
7,405.2 Square Feet Lot
$572,100 Zestimate®
$309/sqft
$2,897 Estimated rent
Home value
$572,100
$543,000 - $606,000
$2,897/mo
Zestimate® history
Loading...
Owner options
Explore your selling options
What's special
Welcome to this 4-bedroom, 2.5-bathroom home, offering 1,872 sq. ft. of thoughtfully designed living space. The entry leads to a modern kitchen with quartz countertops and a dining area with French doors that open to a large covered patio. Upstairs, a spacious family room provides additional living space. The backyard is perfect for entertaining, with an outdoor fireplace and basketball court. Conveniently located near Trader Joe’s, Washington Square Mall, and a variety of dining options, this home is priced at $579,000.
Zillow last checked: 8 hours ago
Listing updated: July 31, 2025 at 02:06pm
Listed by:
Jodi Huot 503-709-9524,
Soldera Properties, Inc,
Lance Weinard 503-545-2090,
Soldera Properties, Inc
Bought with:
Tyson Bolster, 200309028
Georgetown Realty Inc.
Source: RMLS (OR),MLS#: 469215190
Facts & features
Interior
Bedrooms & bathrooms
- Bedrooms: 4
- Bathrooms: 3
- Full bathrooms: 2
- Partial bathrooms: 1
- Main level bathrooms: 1
Primary bedroom
- Features: Bathroom, Ceiling Fan, Walkin Closet, Wallto Wall Carpet
- Level: Upper
- Area: 156
- Dimensions: 13 x 12
Bedroom 2
- Features: Closet, Wallto Wall Carpet
- Level: Upper
- Area: 100
- Dimensions: 10 x 10
Bedroom 3
- Features: Closet, Wallto Wall Carpet
- Level: Upper
- Area: 108
- Dimensions: 12 x 9
Bedroom 4
- Features: Wallto Wall Carpet
- Level: Upper
- Area: 96
- Dimensions: 12 x 8
Dining room
- Features: Laminate Flooring
- Level: Main
- Area: 72
- Dimensions: 8 x 9
Family room
- Features: Wallto Wall Carpet
- Level: Upper
- Area: 234
- Dimensions: 13 x 18
Kitchen
- Features: Dishwasher, Free Standing Range, Free Standing Refrigerator, Quartz
- Level: Main
- Area: 117
- Width: 9
Living room
- Features: Fireplace, Laminate Flooring
- Level: Main
- Area: 238
- Dimensions: 17 x 14
Heating
- Forced Air, Fireplace(s)
Cooling
- Central Air
Appliances
- Included: Dishwasher, Disposal, Free-Standing Gas Range, Free-Standing Refrigerator, Gas Appliances, Microwave, Stainless Steel Appliance(s), Free-Standing Range, Gas Water Heater
Features
- Ceiling Fan(s), Quartz, Closet, Bathroom, Walk-In Closet(s)
- Flooring: Laminate, Wall to Wall Carpet
- Windows: Vinyl Frames
- Basement: Crawl Space
- Number of fireplaces: 1
- Fireplace features: Gas, Insert
Interior area
- Total structure area: 1,872
- Total interior livable area: 1,872 sqft
Property
Parking
- Total spaces: 2
- Parking features: Driveway, Attached
- Attached garage spaces: 2
- Has uncovered spaces: Yes
Features
- Levels: Two
- Stories: 2
- Patio & porch: Covered Patio, Patio
- Exterior features: Yard
- Fencing: Fenced
Lot
- Size: 7,405 sqft
- Features: Corner Lot, Level, SqFt 7000 to 9999
Details
- Additional structures: ToolShed
- Parcel number: R1328771
Construction
Type & style
- Home type: SingleFamily
- Property subtype: Residential, Single Family Residence
Materials
- Lap Siding, T111 Siding, Wood Siding
- Foundation: Concrete Perimeter
- Roof: Composition
Condition
- Resale
- New construction: No
- Year built: 1986
Utilities & green energy
- Gas: Gas
- Sewer: Public Sewer
- Water: Public
Community & neighborhood
Location
- Region: Portland
Other
Other facts
- Listing terms: Cash,Conventional,FHA,VA Loan
Price history
| Date | Event | Price |
|---|---|---|
| 7/31/2025 | Sold | $579,000$309/sqft |
Source: | ||
| 7/1/2025 | Pending sale | $579,000$309/sqft |
Source: | ||
| 6/25/2025 | Listed for sale | $579,000+111.3%$309/sqft |
Source: | ||
| 2/7/2006 | Sold | $274,000+69.7%$146/sqft |
Source: Public Record Report a problem | ||
| 9/29/1995 | Sold | $161,500$86/sqft |
Source: Public Record Report a problem | ||
Public tax history
| Year | Property taxes | Tax assessment |
|---|---|---|
| 2025 | $7,356 +11.8% | $324,420 +6.9% |
| 2024 | $6,581 +4.9% | $303,470 +3% |
| 2023 | $6,274 +1.8% | $294,640 +3% |
Find assessor info on the county website
Neighborhood: Ashcreek
Nearby schools
GreatSchools rating
- 8/10Metzger Elementary SchoolGrades: PK-5Distance: 1.3 mi
- 4/10Thomas R Fowler Middle SchoolGrades: 6-8Distance: 2.4 mi
- 4/10Tigard High SchoolGrades: 9-12Distance: 3.2 mi
Schools provided by the listing agent
- Elementary: Metzger
- Middle: Fowler
- High: Tigard
Source: RMLS (OR). This data may not be complete. We recommend contacting the local school district to confirm school assignments for this home.
Get a cash offer in 3 minutes
Find out how much your home could sell for in as little as 3 minutes with a no-obligation cash offer.
Estimated market value$572,100
Get a cash offer in 3 minutes
Find out how much your home could sell for in as little as 3 minutes with a no-obligation cash offer.
Estimated market value
$572,100
