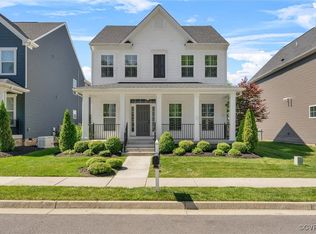Sold for $470,000
$470,000
6516 Vischer Rd, Richmond, VA 23225
3beds
2,176sqft
Single Family Residence
Built in 2023
5,153.15 Square Feet Lot
$475,600 Zestimate®
$216/sqft
$2,929 Estimated rent
Home value
$475,600
$423,000 - $537,000
$2,929/mo
Zestimate® history
Loading...
Owner options
Explore your selling options
What's special
Built in 2023 | Backyard Access to Powhite Park | Yard Maintenance Included | Westlake Gem
Welcome to 6516 Vischer Rd—a practically brand-new 3-bedroom, 2.5-bath home built in 2023 and nestled in the sought-after Westlake neighborhood of Richmond. One of the home’s most unique features? It backs directly to Powhite Park, giving you private access to over 100 acres of wooded trails—right from your backyard. Step inside to discover fresh paint, new carpet, and an airy open-concept floor plan on the main level. You’ll also find a dedicated home office or study with French doors, a spacious kitchen featuring quartz countertops and stainless steel appliances, and covered front and back porches ideal for outdoor relaxation. Upstairs offers three generous bedrooms, including a massive primary suite with an ensuite bath and walk-in closet. The detached 2-car garage provides plenty of storage space, and the HOA includes yard maintenance, so you can enjoy low-maintenance living. Perfectly located just minutes from Chippenham Hospital, countless shopping and dining options, and only 10 minutes from Downtown Richmond, this home combines convenience, comfort, and nature in one incredible package.
Zillow last checked: 8 hours ago
Listing updated: September 25, 2025 at 11:41am
Listed by:
Jared Stiegelmeyer info@hogangrp.com,
The Hogan Group Real Estate
Bought with:
Terri Pope-Robinson, 0225061962
RE/MAX Distinctive
Source: CVRMLS,MLS#: 2519319 Originating MLS: Central Virginia Regional MLS
Originating MLS: Central Virginia Regional MLS
Facts & features
Interior
Bedrooms & bathrooms
- Bedrooms: 3
- Bathrooms: 3
- Full bathrooms: 2
- 1/2 bathrooms: 1
Primary bedroom
- Description: Carpet, Ensuite Bath
- Level: Second
- Dimensions: 0 x 0
Bedroom 2
- Description: Carpet, Blinds
- Level: Second
- Dimensions: 11.7 x 11.9
Bedroom 3
- Description: Carpet, Blinds
- Level: Second
- Dimensions: 13.8 x 9.11
Dining room
- Description: LVP, big windows
- Level: First
- Dimensions: 0 x 0
Other
- Description: Tub & Shower
- Level: Second
Half bath
- Level: First
Kitchen
- Description: Quartz, SS Appliances, Island
- Level: First
- Dimensions: 17.4 x 10.7
Laundry
- Description: Washer, Dryer
- Level: First
- Dimensions: 7.10 x 5.4
Living room
- Description: Carpet, 9 Ft Ceiling
- Level: First
- Dimensions: 16.7 x 17.4
Office
- Description: Carpet, French Door
- Level: First
- Dimensions: 12.0 x 13.8
Heating
- Forced Air, Natural Gas
Cooling
- Central Air
Appliances
- Included: Dishwasher, Electric Cooking, Disposal, Gas Water Heater, Microwave, Oven, Refrigerator, Smooth Cooktop, Stove
- Laundry: Washer Hookup, Dryer Hookup
Features
- Cathedral Ceiling(s), Dining Area, Double Vanity, Eat-in Kitchen, Granite Counters, High Ceilings, Bath in Primary Bedroom, Pantry, Recessed Lighting, Walk-In Closet(s), Window Treatments
- Flooring: Carpet, Vinyl
- Doors: Insulated Doors, Sliding Doors
- Windows: Window Treatments
- Basement: Crawl Space
- Attic: Access Only
Interior area
- Total interior livable area: 2,176 sqft
- Finished area above ground: 2,176
- Finished area below ground: 0
Property
Parking
- Total spaces: 2
- Parking features: Driveway, Detached, Garage, Off Street, Paved
- Garage spaces: 2
- Has uncovered spaces: Yes
Features
- Levels: Two
- Stories: 2
- Patio & porch: Front Porch
- Exterior features: Sprinkler/Irrigation, Paved Driveway
- Pool features: None
- Fencing: None
Lot
- Size: 5,153 sqft
Details
- Parcel number: C0050352008
- Zoning description: MULTIPLE
Construction
Type & style
- Home type: SingleFamily
- Architectural style: Colonial,Transitional
- Property subtype: Single Family Residence
Materials
- Drywall, Concrete, Vinyl Siding, Wood Siding
- Roof: Asphalt,Shingle
Condition
- Resale
- New construction: No
- Year built: 2023
Utilities & green energy
- Sewer: Public Sewer
- Water: Public
Community & neighborhood
Community
- Community features: Common Grounds/Area, Home Owners Association
Location
- Region: Richmond
- Subdivision: Westlake
HOA & financial
HOA
- Has HOA: Yes
- HOA fee: $120 monthly
- Amenities included: Management
- Services included: Common Areas
Other
Other facts
- Ownership: Individuals
- Ownership type: Sole Proprietor
Price history
| Date | Event | Price |
|---|---|---|
| 9/25/2025 | Sold | $470,000$216/sqft |
Source: | ||
| 8/8/2025 | Pending sale | $470,000$216/sqft |
Source: | ||
| 8/4/2025 | Listed for sale | $470,000$216/sqft |
Source: | ||
| 7/26/2025 | Pending sale | $470,000$216/sqft |
Source: | ||
| 7/23/2025 | Listed for sale | $470,000+10.4%$216/sqft |
Source: | ||
Public tax history
| Year | Property taxes | Tax assessment |
|---|---|---|
| 2024 | $5,148 +1.9% | $429,000 +1.9% |
| 2023 | $5,052 | $421,000 |
| 2022 | $5,052 | $421,000 |
Find assessor info on the county website
Neighborhood: Powhite Park
Nearby schools
GreatSchools rating
- 4/10Southampton Elementary SchoolGrades: PK-5Distance: 1.5 mi
- 3/10Lucille M. Brown Middle SchoolGrades: 6-8Distance: 0.6 mi
- 2/10Huguenot High SchoolGrades: 9-12Distance: 1.2 mi
Schools provided by the listing agent
- Elementary: Southampton
- Middle: Lucille Brown
- High: Huguenot
Source: CVRMLS. This data may not be complete. We recommend contacting the local school district to confirm school assignments for this home.
Get a cash offer in 3 minutes
Find out how much your home could sell for in as little as 3 minutes with a no-obligation cash offer.
Estimated market value$475,600
Get a cash offer in 3 minutes
Find out how much your home could sell for in as little as 3 minutes with a no-obligation cash offer.
Estimated market value
$475,600
