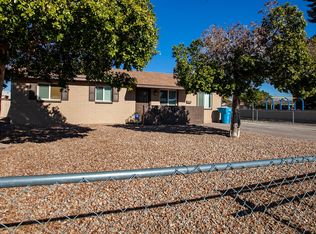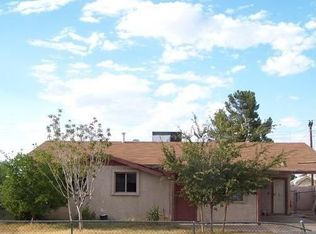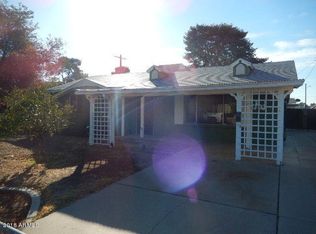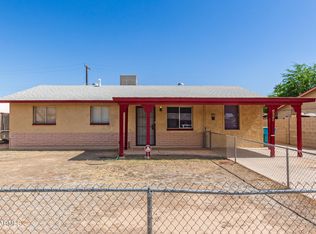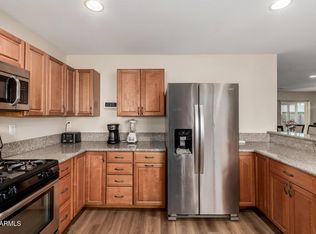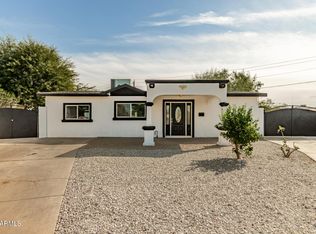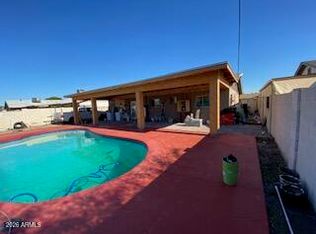Spacious 4 Bedroom, 2 Bath Home with Upgraded Features and Endless Potential!
Welcome to this 1,568 sq ft home offering plenty of room for a growing family! Featuring 4 bedrooms and 2 bathrooms, this property includes a brand-new kitchen, fresh interior paint, remodeled bathrooms, and new cabinetry throughout.
Located close to the freeway, this home offers easy access to shopping, schools, and more—making it an excellent choice for first-time homebuyers or those looking for a solid long-term investment.
With generous living spaces and a versatile floor plan, this home is ready for you to move in and make it your own. Don't miss out on this opportunity!
For sale
Price cut: $15.1K (1/6)
$349,900
6516 W Cheery Lynn Rd, Phoenix, AZ 85033
4beds
1,568sqft
Est.:
Single Family Residence
Built in 1961
6,303 Square Feet Lot
$-- Zestimate®
$223/sqft
$-- HOA
What's special
Versatile floor planGenerous living spacesBrand-new kitchenFresh interior paintRemodeled bathrooms
- 181 days |
- 292 |
- 18 |
Likely to sell faster than
Zillow last checked: 8 hours ago
Listing updated: 12 hours ago
Listed by:
Susana E Diaz 602-300-9862,
West USA Realty
Source: ARMLS,MLS#: 6900772

Tour with a local agent
Facts & features
Interior
Bedrooms & bathrooms
- Bedrooms: 4
- Bathrooms: 2
- Full bathrooms: 2
Heating
- Natural Gas
Cooling
- Central Air
Features
- Eat-in Kitchen
- Has basement: No
Interior area
- Total structure area: 1,568
- Total interior livable area: 1,568 sqft
Property
Parking
- Total spaces: 2
- Parking features: Carport
- Carport spaces: 2
Features
- Stories: 1
- Spa features: None
- Fencing: Chain Link,Wire
Lot
- Size: 6,303 Square Feet
- Features: Dirt Front
Details
- Parcel number: 10350054
Construction
Type & style
- Home type: SingleFamily
- Architectural style: Ranch
- Property subtype: Single Family Residence
Materials
- Wood Frame, Painted, Block
- Roof: Composition
Condition
- Year built: 1961
Utilities & green energy
- Sewer: Public Sewer
- Water: City Water
Community & HOA
Community
- Subdivision: MARYVALE TERRACE 31
HOA
- Has HOA: No
- Services included: No Fees
Location
- Region: Phoenix
Financial & listing details
- Price per square foot: $223/sqft
- Tax assessed value: $254,300
- Annual tax amount: $1,202
- Date on market: 8/2/2025
- Cumulative days on market: 181 days
- Listing terms: Cash,Conventional,FHA,VA Loan
- Ownership: Fee Simple
Estimated market value
Not available
Estimated sales range
Not available
Not available
Price history
Price history
| Date | Event | Price |
|---|---|---|
| 1/6/2026 | Price change | $349,900-4.1%$223/sqft |
Source: | ||
| 8/29/2025 | Price change | $365,000-2.7%$233/sqft |
Source: | ||
| 8/2/2025 | Listed for sale | $375,000+17.6%$239/sqft |
Source: | ||
| 7/3/2023 | Sold | $319,000+2.9%$203/sqft |
Source: | ||
| 6/30/2023 | Pending sale | $310,000$198/sqft |
Source: | ||
Public tax history
Public tax history
| Year | Property taxes | Tax assessment |
|---|---|---|
| 2025 | $1,124 +2.8% | $25,430 -8.4% |
| 2024 | $1,094 +7.1% | $27,760 +371.5% |
| 2023 | $1,021 +5.4% | $5,887 -69.2% |
Find assessor info on the county website
BuyAbility℠ payment
Est. payment
$1,941/mo
Principal & interest
$1699
Home insurance
$122
Property taxes
$120
Climate risks
Neighborhood: Maryvale
Nearby schools
GreatSchools rating
- 5/10Sunset SchoolGrades: PK-6Distance: 0.2 mi
- 2/10Desert Sands Academy of Mass Communication & JournalismGrades: 6-8Distance: 1.3 mi
- 3/10Trevor Browne High SchoolGrades: 9-12Distance: 1.1 mi
Schools provided by the listing agent
- Elementary: Palm Lane
- Middle: Desert Sands Academy of Mass Communication & Journalism
- High: Maryvale High School
- District: Cartwright Elementary District
Source: ARMLS. This data may not be complete. We recommend contacting the local school district to confirm school assignments for this home.
- Loading
- Loading
