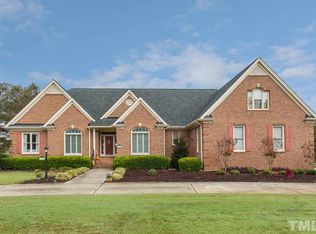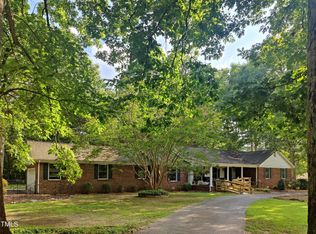CUSTOM BRICK Home Overlooking fifth fairway @ Bentwinds GLF Community. Open FLR plan combined w/expansive PATIO, ideal for indoor/outdoor living. Beautiful HDWD FLRS, Generous RM sizes & Detailed Molding. 1st flr Mster w/ Spa Bth & Lg WIC. 2 addit oversized secondary bedrms + an Office/Workout Home Gym! EIK w/ generous counter & cabinet space & Lg PANTRY. Fabulously landscaped Lot Peaceful GLF Course views surrounded by mature trees
This property is off market, which means it's not currently listed for sale or rent on Zillow. This may be different from what's available on other websites or public sources.

