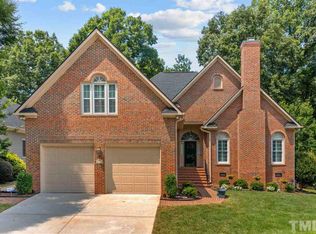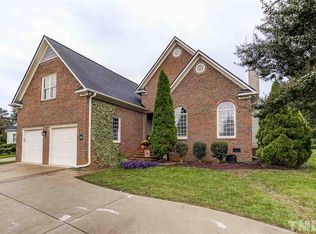Well maintained & updated home in a great N Raleigh location! Beautiful fenced yard offers ample yard space + privacy! Granite countertops, stainless appliances, hardwoods on 1st & 2nd floors & extensive trim & moldings! Master Suite w/Jacuzzi tub w/sep shower, dual sink vanity & large walk-in closet. Walk up attic for storage or expansion. Close to North Hills, North Ridge area, Shelley Lake (greenway trails), Optimist Park/Pool + shopping & restaurants! Rare opportunity in this neighborhood!
This property is off market, which means it's not currently listed for sale or rent on Zillow. This may be different from what's available on other websites or public sources.

