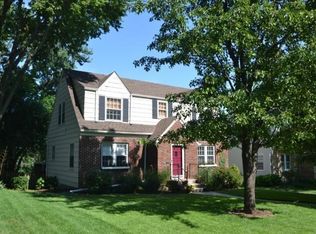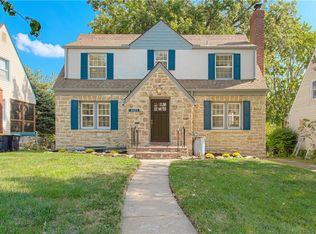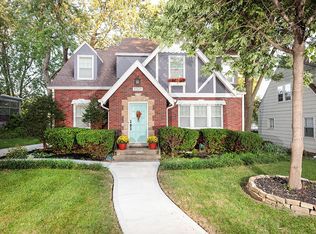Sold
Price Unknown
6517 Holmes Rd, Kansas City, MO 64131
3beds
2,726sqft
Single Family Residence
Built in 1940
7,566 Square Feet Lot
$557,700 Zestimate®
$--/sqft
$2,230 Estimated rent
Home value
$557,700
$502,000 - $619,000
$2,230/mo
Zestimate® history
Loading...
Owner options
Explore your selling options
What's special
This STUNNING 2,700 sq ft. home is the perfect blend of Brookside charm and modern comfort! A 3 story addition on the back features a large attached garage (fits 2 SUV's), HUGE family room with tons of windows, and a vaulted primary bedroom with brand new ensuite bath! The kitchen has been beautifully updated and has tons of cabinets and pantry space. A dedicated office on the first floor along with the formal dining room and front living room offer a flexible layout with excellent flow! The primary bedroom has vaulted ceilings, a large closet and multiple built-ins for storage. The primary bath was remodeled in 2023 and has a dual heated floor system for the shower floor and main floor, double sinks, quartzite countertops & shower bench, and another closet! Two fireplaces (one gas, one wood burning with gas starter). The professionally landscaped yard with lush plantings, manicured beds, and a small garden with herbs, flowers, and seasonal vegetables is established and easy to maintain. HVAC, Roof, and Tankless Water Heater (with recirculation pump for instant hot water) are 4.5 years old. Updated plumbing throughout. Google Smart Home features (Dual Zone Nest thermostats, doorbell, and security cameras. Zwave Door Locks, Kasa Outlets, and myQ Garage Door Opener). Sun room, Deck with Sunsetter awning, fully fenced yard, walk-out basement, private driveway, and off-street parking in front. This is a quiet part of Holmes Road 1 block to a private school and is truly a must see!
Zillow last checked: 8 hours ago
Listing updated: July 28, 2025 at 07:08pm
Listing Provided by:
Julie Prudden 816-582-1132,
ReeceNichols - Lees Summit
Bought with:
Sarah Harnett, SP00232657
West Village Realty
Source: Heartland MLS as distributed by MLS GRID,MLS#: 2557524
Facts & features
Interior
Bedrooms & bathrooms
- Bedrooms: 3
- Bathrooms: 3
- Full bathrooms: 2
- 1/2 bathrooms: 1
Primary bedroom
- Features: Built-in Features, Ceiling Fan(s)
- Level: Second
- Dimensions: 18.11 x 15.2
Bedroom 2
- Features: Ceiling Fan(s)
- Level: Second
- Dimensions: 16.6 x 12.3
Bedroom 3
- Features: Ceiling Fan(s)
- Level: Second
- Dimensions: 16.6 x 12
Primary bathroom
- Features: Ceramic Tiles, Double Vanity
- Level: Second
- Dimensions: 12.3 x 11.7
Dining room
- Features: Built-in Features
- Level: First
- Dimensions: 12.7 x 12.4
Family room
- Features: Ceiling Fan(s), Fireplace
- Level: First
- Dimensions: 21.2 x 18.7
Half bath
- Level: First
Kitchen
- Features: Granite Counters, Kitchen Island, Pantry
- Level: First
- Dimensions: 13.2 x 11.6
Living room
- Features: Fireplace
- Level: First
- Dimensions: 19 x 12.6
Office
- Level: First
- Dimensions: 10.9 x 10.1
Recreation room
- Features: Fireplace
- Level: Lower
- Dimensions: 23.1 x 14.2
Heating
- Forced Air
Cooling
- Electric
Appliances
- Included: Cooktop, Dishwasher, Disposal, Microwave, Refrigerator, Free-Standing Electric Oven, Tankless Water Heater
- Laundry: In Basement
Features
- Ceiling Fan(s), Kitchen Island, Painted Cabinets, Pantry, Smart Thermostat, Vaulted Ceiling(s)
- Flooring: Ceramic Tile, Wood
- Windows: Skylight(s)
- Basement: Finished,Full,Walk-Out Access
- Number of fireplaces: 3
- Fireplace features: Family Room, Gas, Gas Starter, Living Room, Recreation Room, Wood Burning
Interior area
- Total structure area: 2,726
- Total interior livable area: 2,726 sqft
- Finished area above ground: 2,467
- Finished area below ground: 259
Property
Parking
- Total spaces: 2
- Parking features: Attached, Garage Faces Rear
- Attached garage spaces: 2
Features
- Patio & porch: Deck, Screened
- Fencing: Privacy,Wood
Lot
- Size: 7,566 sqft
- Features: Level
Details
- Parcel number: 47240170600000000
Construction
Type & style
- Home type: SingleFamily
- Architectural style: Traditional
- Property subtype: Single Family Residence
Materials
- Board & Batten Siding, Stone Trim
- Roof: Composition
Condition
- Year built: 1940
Utilities & green energy
- Sewer: Public Sewer
- Water: Public
Green energy
- Energy efficient items: Thermostat
Community & neighborhood
Location
- Region: Kansas City
- Subdivision: Holmes Gardens
Other
Other facts
- Listing terms: Cash,Conventional,FHA,VA Loan
- Ownership: Private
Price history
| Date | Event | Price |
|---|---|---|
| 7/28/2025 | Sold | -- |
Source: | ||
| 6/28/2025 | Pending sale | $535,000$196/sqft |
Source: | ||
| 6/26/2025 | Listed for sale | $535,000+91.1%$196/sqft |
Source: | ||
| 6/29/2016 | Sold | -- |
Source: | ||
| 5/10/2016 | Pending sale | $279,900$103/sqft |
Source: ReeceNichols Southgate #1990787 Report a problem | ||
Public tax history
| Year | Property taxes | Tax assessment |
|---|---|---|
| 2024 | $5,713 +1% | $72,390 |
| 2023 | $5,659 +52.1% | $72,390 +60.1% |
| 2022 | $3,720 +0.3% | $45,221 |
Find assessor info on the county website
Neighborhood: Holmes Park
Nearby schools
GreatSchools rating
- 8/10Hale Cook ElementaryGrades: PK-6Distance: 1.3 mi
- 2/10Central Middle SchoolGrades: 7-8Distance: 4.5 mi
- 1/10SOUTHEAST High SchoolGrades: 9-12Distance: 1.8 mi
Get a cash offer in 3 minutes
Find out how much your home could sell for in as little as 3 minutes with a no-obligation cash offer.
Estimated market value$557,700
Get a cash offer in 3 minutes
Find out how much your home could sell for in as little as 3 minutes with a no-obligation cash offer.
Estimated market value
$557,700


