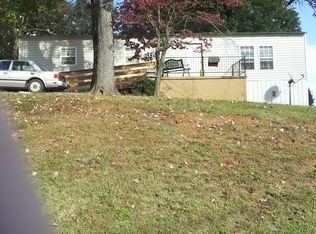Sold for $439,900
$439,900
6517 Welborn Rd, Trinity, NC 27370
3beds
1,801sqft
Stick/Site Built, Residential, Single Family Residence
Built in 1966
7.5 Acres Lot
$444,700 Zestimate®
$--/sqft
$1,783 Estimated rent
Home value
$444,700
$378,000 - $525,000
$1,783/mo
Zestimate® history
Loading...
Owner options
Explore your selling options
What's special
Newly Remodeled 3BR/2BA Home on 7.5 Private Acres. Completely updated inside and out! This 3-bedroom, 2-bath home with a finished basement offers the perfect blend of comfort and peaceful country living—just 5 minutes from the highway for easy commuting. Interior upgrades include brand new LVP flooring throughout, granite countertops in kitchen and baths, tile in both bathrooms, fresh paint inside and out, and a cozy wood-burning fireplace. Major updates include a new roof, new windows, and a new HVAC system. Exterior offers 7.5 partially cleared acres with privacy and space to roam. Property includes 3 outbuildings, perfect for storage, workshop, or hobbies. Enjoy the new back deck for your morning coffee or grilling out with friends and entertaining! This home is Ideal for buyers seeking a private, peaceful setting with modern finishes. Schedule your showing today!
Zillow last checked: 8 hours ago
Listing updated: October 15, 2025 at 07:04am
Listed by:
Tonya Driggers 336-207-2567,
All About You Realty Team
Bought with:
Travis Rayburn, 319770
Keller Williams Realty
Source: Triad MLS,MLS#: 1190340 Originating MLS: Greensboro
Originating MLS: Greensboro
Facts & features
Interior
Bedrooms & bathrooms
- Bedrooms: 3
- Bathrooms: 2
- Full bathrooms: 2
- Main level bathrooms: 2
Primary bedroom
- Level: Main
- Dimensions: 14.75 x 11.67
Bedroom 2
- Level: Main
- Dimensions: 14.5 x 10.92
Bedroom 3
- Level: Main
- Dimensions: 12.92 x 11.67
Dining room
- Level: Main
- Dimensions: 5.25 x 10.67
Kitchen
- Level: Main
- Dimensions: 12.17 x 10.67
Living room
- Level: Main
- Dimensions: 22.58 x 14.75
Heating
- Fireplace(s), Forced Air, Heat Pump, No Fuel
Cooling
- Central Air
Appliances
- Included: Electric Water Heater
- Laundry: 2nd Dryer Connection, 2nd Washer Connection
Features
- Flooring: Laminate
- Basement: Finished, Basement, Crawl Space
- Number of fireplaces: 1
- Fireplace features: Den
Interior area
- Total structure area: 1,801
- Total interior livable area: 1,801 sqft
- Finished area above ground: 1,237
- Finished area below ground: 564
Property
Parking
- Total spaces: 4
- Parking features: Carport, Attached Carport, Detached
- Attached garage spaces: 4
- Has carport: Yes
Features
- Levels: One
- Stories: 1
- Patio & porch: Porch
- Pool features: None
- Fencing: None
Lot
- Size: 7.50 Acres
- Features: Partially Cleared, Not in Flood Zone
Details
- Parcel number: 6796997665
- Zoning: R-40
- Special conditions: Owner Sale
Construction
Type & style
- Home type: SingleFamily
- Architectural style: Ranch
- Property subtype: Stick/Site Built, Residential, Single Family Residence
Materials
- Brick
Condition
- Year built: 1966
Utilities & green energy
- Sewer: Septic Tank
- Water: Well
Community & neighborhood
Location
- Region: Trinity
Other
Other facts
- Listing agreement: Exclusive Right To Sell
- Listing terms: Cash,Conventional,FHA,VA Loan
Price history
| Date | Event | Price |
|---|---|---|
| 10/14/2025 | Sold | $439,900 |
Source: | ||
| 9/11/2025 | Pending sale | $439,900 |
Source: | ||
| 8/22/2025 | Price change | $439,900-2.2% |
Source: | ||
| 8/13/2025 | Listed for sale | $450,000+136.8% |
Source: | ||
| 10/2/2024 | Sold | $190,043+8.6% |
Source: | ||
Public tax history
| Year | Property taxes | Tax assessment |
|---|---|---|
| 2025 | $1,619 +1.2% | $194,990 |
| 2024 | $1,600 | $194,990 |
| 2023 | $1,600 +28.4% | $194,990 +52.6% |
Find assessor info on the county website
Neighborhood: 27370
Nearby schools
GreatSchools rating
- 8/10Hopewell Elementary SchoolGrades: K-5Distance: 0.3 mi
- 3/10Wheatmore Middle SchoolGrades: 6-8Distance: 3.7 mi
- 7/10Wheatmore HighGrades: 9-12Distance: 2.3 mi
Schools provided by the listing agent
- Elementary: Hopewell
- Middle: Wheatmore
- High: Wheatmore
Source: Triad MLS. This data may not be complete. We recommend contacting the local school district to confirm school assignments for this home.
Get a cash offer in 3 minutes
Find out how much your home could sell for in as little as 3 minutes with a no-obligation cash offer.
Estimated market value$444,700
Get a cash offer in 3 minutes
Find out how much your home could sell for in as little as 3 minutes with a no-obligation cash offer.
Estimated market value
$444,700
