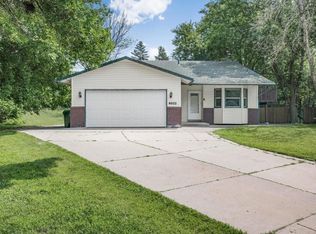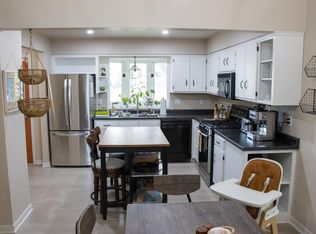Closed
$420,000
6518 Kilmer Ln N, Maple Grove, MN 55369
4beds
1,332sqft
Single Family Residence
Built in 1983
0.34 Acres Lot
$422,600 Zestimate®
$315/sqft
$2,569 Estimated rent
Home value
$422,600
$389,000 - $461,000
$2,569/mo
Zestimate® history
Loading...
Owner options
Explore your selling options
What's special
Welcome to this beautiful 4-level split located just east of Eagle Lake in Maple Grove! Nestled at the end of a quiet cul-de-sac, this 4-bedroom, 2-bath, 2-car garage home offers an impressive amount of living space, both inside and out.
The upper level features a bright kitchen with newer appliances, sleek quartz countertops, and a stylish ceramic tile backsplash. You’ll love the oversized formal dining room—perfect for entertaining—with a walk-in pantry that gives you tons of storage.
Just off the kitchen, you can look down into the cozy living room, complete with a wood-burning fireplace that brings warmth and charm to the space. The upper level also includes two generous bedrooms and a full bath.
Head down to the lower level where you’ll find two more spacious bedrooms, a 3/4 bathroom, and a private study or flex room with beautiful built-in shelves—ideal for working from home, a reading nook, or extra lounge space.
Step outside to enjoy the huge backyard, perfect for gatherings, playtime, or simply relaxing in your own private space.
Zillow last checked: 8 hours ago
Listing updated: June 25, 2025 at 07:50am
Listed by:
Demyan Trofimovich 651-767-2462,
eXp Realty
Bought with:
Heather L Gustafson
Edina Realty, Inc.
Source: NorthstarMLS as distributed by MLS GRID,MLS#: 6710994
Facts & features
Interior
Bedrooms & bathrooms
- Bedrooms: 4
- Bathrooms: 2
- Full bathrooms: 1
- 3/4 bathrooms: 1
Bedroom 1
- Level: Upper
- Area: 168 Square Feet
- Dimensions: 14x12
Bedroom 2
- Level: Upper
- Area: 110 Square Feet
- Dimensions: 10x11
Bedroom 3
- Level: Lower
- Area: 168 Square Feet
- Dimensions: 14x12
Bedroom 4
- Level: Lower
- Area: 208 Square Feet
- Dimensions: 16x13
Dining room
- Level: Upper
- Area: 182 Square Feet
- Dimensions: 13x14
Family room
- Level: Lower
- Area: 168 Square Feet
- Dimensions: 14x12
Kitchen
- Level: Upper
- Area: 182 Square Feet
- Dimensions: 14x13
Laundry
- Level: Basement
- Area: 437 Square Feet
- Dimensions: 23x19
Living room
- Level: Main
- Area: 234 Square Feet
- Dimensions: 18x13
Study
- Level: Lower
- Area: 99 Square Feet
- Dimensions: 11x9
Walk in closet
- Level: Upper
- Area: 54 Square Feet
- Dimensions: 9x6
Heating
- Forced Air
Cooling
- Central Air
Appliances
- Included: Dishwasher, Disposal, Dryer, Humidifier, Microwave, Range, Refrigerator, Washer, Water Softener Owned
Features
- Basement: Finished,Full,Walk-Out Access
- Number of fireplaces: 1
- Fireplace features: Family Room, Wood Burning Stove
Interior area
- Total structure area: 1,332
- Total interior livable area: 1,332 sqft
- Finished area above ground: 1,332
- Finished area below ground: 956
Property
Parking
- Total spaces: 2
- Parking features: Attached, Asphalt
- Attached garage spaces: 2
- Details: Garage Dimensions (21x19)
Accessibility
- Accessibility features: None
Features
- Levels: Four or More Level Split
- Patio & porch: Deck
Lot
- Size: 0.34 Acres
- Dimensions: 45 x 115 x 109 x 35 x 120
Details
- Additional structures: Storage Shed
- Foundation area: 1332
- Parcel number: 3611922140016
- Zoning description: Residential-Single Family
Construction
Type & style
- Home type: SingleFamily
- Property subtype: Single Family Residence
Materials
- Wood Siding
- Roof: Asphalt,Pitched
Condition
- Age of Property: 42
- New construction: No
- Year built: 1983
Utilities & green energy
- Gas: Natural Gas
- Sewer: City Sewer/Connected
- Water: City Water/Connected
Community & neighborhood
Location
- Region: Maple Grove
- Subdivision: Eagle Lake East
HOA & financial
HOA
- Has HOA: No
Price history
| Date | Event | Price |
|---|---|---|
| 6/24/2025 | Sold | $420,000+1.2%$315/sqft |
Source: | ||
| 5/23/2025 | Pending sale | $415,000$312/sqft |
Source: | ||
| 5/17/2025 | Listed for sale | $415,000+40.7%$312/sqft |
Source: | ||
| 6/20/2019 | Sold | $295,000-1.6%$221/sqft |
Source: | ||
| 5/24/2019 | Pending sale | $299,900$225/sqft |
Source: Keller Williams Classic Realty Northwest #5224917 Report a problem | ||
Public tax history
| Year | Property taxes | Tax assessment |
|---|---|---|
| 2025 | $4,439 +4.2% | $391,200 +4.5% |
| 2024 | $4,259 +10.5% | $374,200 +2.2% |
| 2023 | $3,854 +14.5% | $366,100 +6.5% |
Find assessor info on the county website
Neighborhood: 55369
Nearby schools
GreatSchools rating
- 9/10Cedar Island Elementary SchoolGrades: PK-5Distance: 1.5 mi
- 6/10Maple Grove Middle SchoolGrades: 6-8Distance: 1.4 mi
- 5/10Osseo Senior High SchoolGrades: 9-12Distance: 3.3 mi
Get a cash offer in 3 minutes
Find out how much your home could sell for in as little as 3 minutes with a no-obligation cash offer.
Estimated market value$422,600
Get a cash offer in 3 minutes
Find out how much your home could sell for in as little as 3 minutes with a no-obligation cash offer.
Estimated market value
$422,600

