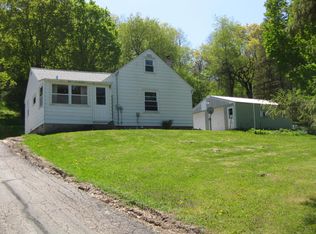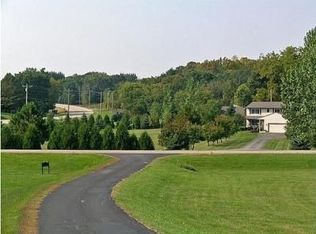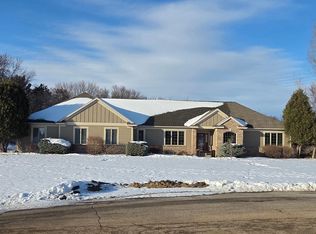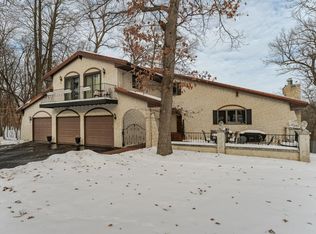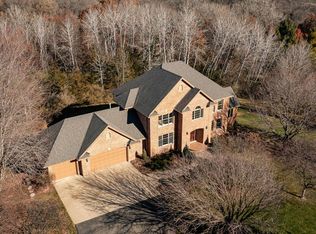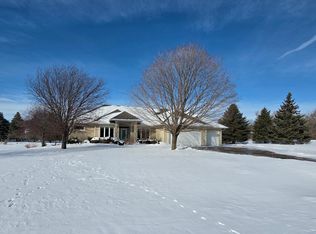NEW Carpet Throughout! Nestled on nearly 2.5 wooded acres, this meticulously cared-for 4-bedroom, 4-bath rambler offers 4,112 sq ft of luxurious living space. Constructed with Insulated Concrete Forms (ICF) to the rafters and featuring in-floor heat on both levels, the home exudes quality and comfort. The main level boasts elegant hardwood floors and stunning cherry cabinets, while the lower level features a spacious family room and wet bar, perfect for entertaining. The private master suite provides a serene retreat, while the oversized 1,174 sq ft heated garage accommodates all your needs. A 34 x 44 workshop with in floor heat has a 12' mezzanine which offers ample storage and workspace. Enjoy the outdoors from the expansive, maintenance-free deck. This home combines the best of luxury and practicality in a peaceful, wooded setting.
Active
Price cut: $4.9K (1/4)
$845,000
6518 W River Rd NW, Rochester, MN 55901
4beds
3,504sqft
Est.:
Single Family Residence
Built in 2002
2.43 Acres Lot
$-- Zestimate®
$241/sqft
$-- HOA
What's special
Elegant hardwood floorsSpacious family roomPrivate master suiteStunning cherry cabinetsPeaceful wooded settingExpansive maintenance-free deckWet bar
- 505 days |
- 838 |
- 13 |
Zillow last checked: 8 hours ago
Listing updated: 21 hours ago
Listed by:
Tim O'Connor 507-696-4980,
eXp Realty,
Deb O'Connor 507-696-4981
Source: NorthstarMLS as distributed by MLS GRID,MLS#: 6595108
Tour with a local agent
Facts & features
Interior
Bedrooms & bathrooms
- Bedrooms: 4
- Bathrooms: 4
- Full bathrooms: 3
- 1/2 bathrooms: 1
Bedroom
- Level: Main
- Area: 195 Square Feet
- Dimensions: 13x15
Bedroom 2
- Level: Main
- Area: 143 Square Feet
- Dimensions: 11x13
Bedroom 3
- Level: Main
- Area: 143 Square Feet
- Dimensions: 11x13
Bedroom 4
- Level: Lower
- Area: 165 Square Feet
- Dimensions: 11x15
Primary bathroom
- Level: Main
- Area: 99.75 Square Feet
- Dimensions: 9.5x10.5
Bathroom
- Level: Main
- Area: 45 Square Feet
- Dimensions: 5x9
Bathroom
- Level: Main
- Area: 40 Square Feet
- Dimensions: 5x8
Bathroom
- Level: Lower
- Area: 75 Square Feet
- Dimensions: 5x15
Dining room
- Level: Main
- Area: 210 Square Feet
- Dimensions: 14x15
Family room
- Level: Lower
- Area: 720 Square Feet
- Dimensions: 22.5x32
Kitchen
- Level: Main
- Area: 234 Square Feet
- Dimensions: 13x18
Laundry
- Level: Main
- Area: 125 Square Feet
- Dimensions: 12.5x10
Living room
- Level: Main
- Area: 342 Square Feet
- Dimensions: 19x18
Recreation room
- Level: Lower
- Area: 252 Square Feet
- Dimensions: 18x14
Heating
- Forced Air, In-Floor Heating
Cooling
- Central Air, Zoned
Appliances
- Included: Air-To-Air Exchanger, Dishwasher, Disposal, Dryer, ENERGY STAR Qualified Appliances, Exhaust Fan, Water Filtration System, Microwave, Range, Refrigerator, Washer, Water Softener Owned
- Laundry: In Garage, Laundry Room, Main Level, Sink
Features
- Basement: Drainage System,Egress Window(s),Finished,Full,ICFs (Insulated Concrete Forms),Storage Space,Walk-Out Access
- Number of fireplaces: 1
- Fireplace features: Circulating, Family Room, Gas
Interior area
- Total structure area: 3,504
- Total interior livable area: 3,504 sqft
- Finished area above ground: 1,974
- Finished area below ground: 1,530
Property
Parking
- Total spaces: 3
- Parking features: Attached, Concrete, Floor Drain, Garage, Garage Door Opener, Heated Garage, Multiple Garages
- Attached garage spaces: 3
- Has uncovered spaces: Yes
- Details: Garage Dimensions (30x40)
Accessibility
- Accessibility features: Soaking Tub
Features
- Levels: One
- Stories: 1
- Patio & porch: Composite Decking, Covered, Deck, Front Porch, Patio, Porch
Lot
- Size: 2.43 Acres
- Dimensions: 275 x 336 x 271 x 498
- Features: Tree Coverage - Heavy
Details
- Additional structures: Workshop, Storage Shed
- Foundation area: 2138
- Parcel number: 740234030743
- Zoning description: Residential-Single Family
Construction
Type & style
- Home type: SingleFamily
- Property subtype: Single Family Residence
Materials
- Brick, ICFs (Insulated Concrete Forms)
- Roof: Age 8 Years or Less,Asphalt
Condition
- New construction: No
- Year built: 2002
Utilities & green energy
- Electric: Circuit Breakers, 150 Amp Service
- Gas: Natural Gas
- Sewer: Septic System Compliant - Yes, Tank with Drainage Field
- Water: Private, Well
Community & HOA
HOA
- Has HOA: No
Location
- Region: Rochester
Financial & listing details
- Price per square foot: $241/sqft
- Tax assessed value: $672,900
- Annual tax amount: $6,804
- Date on market: 8/31/2024
Estimated market value
Not available
Estimated sales range
Not available
Not available
Price history
Price history
| Date | Event | Price |
|---|---|---|
| 1/4/2026 | Price change | $845,000-0.6%$241/sqft |
Source: | ||
| 8/15/2025 | Price change | $849,900-1.7%$243/sqft |
Source: | ||
| 6/23/2025 | Price change | $864,900-0.6%$247/sqft |
Source: | ||
| 5/13/2025 | Price change | $869,900-3.3%$248/sqft |
Source: | ||
| 9/6/2024 | Listed for sale | $899,900+1185.6%$257/sqft |
Source: | ||
Public tax history
Public tax history
| Year | Property taxes | Tax assessment |
|---|---|---|
| 2024 | $6,804 | $672,900 +3% |
| 2023 | -- | $653,600 +5.4% |
| 2022 | $6,138 +6.9% | $620,400 +13.9% |
Find assessor info on the county website
BuyAbility℠ payment
Est. payment
$4,334/mo
Principal & interest
$3277
Property taxes
$761
Home insurance
$296
Climate risks
Neighborhood: 55901
Nearby schools
GreatSchools rating
- 6/10Overland Elementary SchoolGrades: PK-5Distance: 1.3 mi
- 3/10Dakota Middle SchoolGrades: 6-8Distance: 3.7 mi
- 8/10Century Senior High SchoolGrades: 8-12Distance: 3.8 mi
Schools provided by the listing agent
- Elementary: Overland
- Middle: Dakota
- High: Century
Source: NorthstarMLS as distributed by MLS GRID. This data may not be complete. We recommend contacting the local school district to confirm school assignments for this home.
- Loading
- Loading
