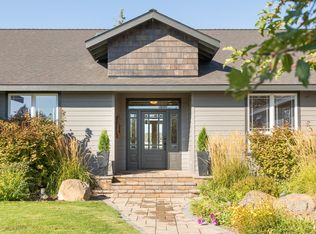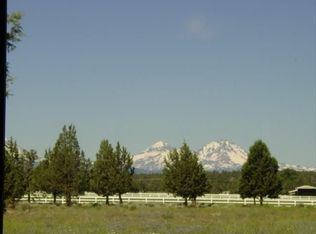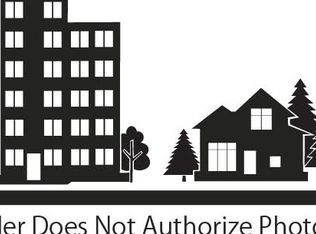Closed
$2,100,000
65181 Highland Rd, Bend, OR 97703
4beds
3baths
2,800sqft
Single Family Residence
Built in 2002
3.78 Acres Lot
$1,227,700 Zestimate®
$750/sqft
$5,436 Estimated rent
Home value
$1,227,700
$1.07M - $1.41M
$5,436/mo
Zestimate® history
Loading...
Owner options
Explore your selling options
What's special
Secluded at the end of a quiet cul-de-sac with unparalleled sweeping Cascade mountain views, this beautifully renovated, single-level, northwest modern home is the perfect place to embrace nature. Set on 3.78 fully fenced and gated acs with 1.4 acs of underground Tumalo District irrigation, the property features a stocked irrigation pond, low-maintenance lavender hobby farm with greenhouse, bee boxes, and irrigated garden beds—perfect for cultivating a sustainable lifestyle. The open flowing floor plan is filled with natural light and takes in breathtaking views from nearly every room. The home boasts a 3-car garage plus a brand-new RV/boat garage with 14' roll-up door for all your toys. Whether you're soaking in the sunset under the covered patio, entertaining around the firepit, clear-sky star-gazing, or tending to your own gardens, this home offers a private and peaceful retreat, yet only minutes from shopping and amenities. This is more than a home—it's a haven all its own.
Zillow last checked: 8 hours ago
Listing updated: February 10, 2026 at 04:21am
Listed by:
Total Real Estate Group 541-330-0588
Bought with:
Realty One Group Discovery
Source: Oregon Datashare,MLS#: 220192600
Facts & features
Interior
Bedrooms & bathrooms
- Bedrooms: 4
- Bathrooms: 3
Heating
- Forced Air, Heat Pump, Propane
Cooling
- Central Air
Appliances
- Included: Dishwasher, Disposal, Microwave, Oven, Range, Range Hood, Refrigerator
Features
- Built-in Features, Central Vacuum, Double Vanity, Enclosed Toilet(s), Kitchen Island, Linen Closet, Open Floorplan, Primary Downstairs, Soaking Tub, Solid Surface Counters, Tile Shower, Vaulted Ceiling(s), Walk-In Closet(s)
- Flooring: Hardwood, Tile
- Windows: Skylight(s), Vinyl Frames
- Basement: None
- Has fireplace: Yes
- Fireplace features: Great Room, Propane
- Common walls with other units/homes: No Common Walls
Interior area
- Total structure area: 2,800
- Total interior livable area: 2,800 sqft
Property
Parking
- Total spaces: 3
- Parking features: Attached, Driveway, Garage Door Opener, Gated, RV Access/Parking, RV Garage
- Attached garage spaces: 3
- Has uncovered spaces: Yes
Features
- Levels: One
- Stories: 1
- Patio & porch: Patio
- Spa features: Spa/Hot Tub
- Fencing: Fenced
- Has view: Yes
- View description: Mountain(s), Pond
- Has water view: Yes
- Water view: Pond
Lot
- Size: 3.78 Acres
- Features: Drip System, Garden, Landscaped, Level, Native Plants, Sprinklers In Front, Sprinklers In Rear, Water Feature
Details
- Additional structures: Greenhouse, Kennel/Dog Run, RV/Boat Storage
- Parcel number: 133441
- Zoning description: MUA10
- Special conditions: Standard
- Horses can be raised: Yes
Construction
Type & style
- Home type: SingleFamily
- Architectural style: Contemporary,Northwest
- Property subtype: Single Family Residence
Materials
- Frame
- Foundation: Stemwall
- Roof: Composition
Condition
- New construction: No
- Year built: 2002
Utilities & green energy
- Sewer: Septic Tank, Standard Leach Field
- Water: Public
Community & neighborhood
Security
- Security features: Carbon Monoxide Detector(s), Smoke Detector(s)
Community
- Community features: Short Term Rentals Allowed
Location
- Region: Bend
Other
Other facts
- Has irrigation water rights: Yes
- Listing terms: Cash,Conventional,FHA,VA Loan
- Road surface type: Paved
Price history
| Date | Event | Price |
|---|---|---|
| 1/8/2025 | Sold | $2,100,000+5.3%$750/sqft |
Source: | ||
| 11/27/2024 | Pending sale | $1,995,000$713/sqft |
Source: | ||
| 11/14/2024 | Listed for sale | $1,995,000+47.8%$713/sqft |
Source: | ||
| 10/21/2020 | Sold | $1,350,000+105.2%$482/sqft |
Source: | ||
| 8/13/2015 | Sold | $657,900$235/sqft |
Source: | ||
Public tax history
Tax history is unavailable.
Neighborhood: 97703
Nearby schools
GreatSchools rating
- 8/10Tumalo Community SchoolGrades: K-5Distance: 1.1 mi
- 5/10Obsidian Middle SchoolGrades: 6-8Distance: 10 mi
- 7/10Ridgeview High SchoolGrades: 9-12Distance: 7.4 mi
Schools provided by the listing agent
- Elementary: Tumalo Community School
- Middle: Obsidian Middle
- High: Ridgeview High
Source: Oregon Datashare. This data may not be complete. We recommend contacting the local school district to confirm school assignments for this home.
Sell with ease on Zillow
Get a Zillow Showcase℠ listing at no additional cost and you could sell for —faster.
$1,227,700
2% more+$24,554
With Zillow Showcase(estimated)$1,252,254


