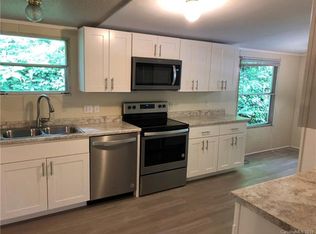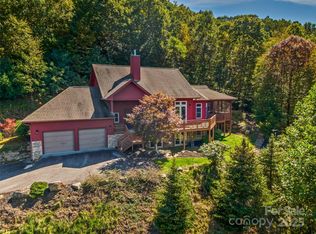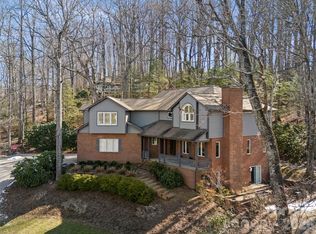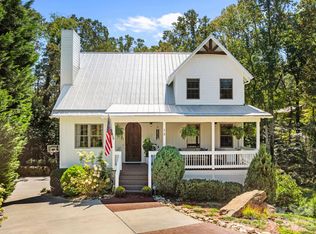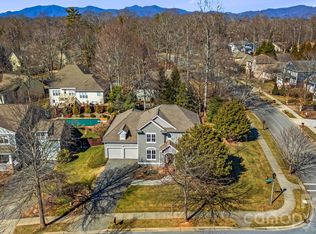Discover a rare Arden opportunity at 652 Avery Creek Road — a home that perfectly balances privacy, luxury, and convenience. Set behind double gates on a fully fenced 3.29-acre lot, this property offers seclusion and security while still being just 5 minutes to Biltmore Park Town Square, 10 minutes to Asheville Regional Airport, and 15 minutes to downtown Asheville. Surrounded by wildlife, it feels like your private retreat without sacrificing access to everything you need. Inside, the home features extensive marble flooring, a unique layout with endless potential, and $8,000 in improvements currently underway, making it elegant, move-in ready, and highly adaptable. With no HOA restrictions, this property is ideal for multi-generational families, investors, or anyone looking for a flexible space to grow, rent, or personalize — a rare combination of location, privacy, and opportunity in Arden.
Check out the video!
https://crosby-productions.aryeo.com/videos/0197e975-484a-73e3-b1ce-9f06028c715c
Active
Price cut: $125K (12/22)
$1,125,000
652 Avery Creek Rd, Arden, NC 28704
4beds
5,517sqft
Est.:
Single Family Residence
Built in 1991
3.29 Acres Lot
$1,100,500 Zestimate®
$204/sqft
$-- HOA
What's special
Unique layoutDouble gatesExtensive marble flooringSurrounded by wildlife
- 228 days |
- 641 |
- 19 |
Likely to sell faster than
Zillow last checked: 8 hours ago
Listing updated: January 23, 2026 at 07:14am
Listing Provided by:
Bailey Vaughn 828-585-2188,
Nexus Realty LLC
Source: Canopy MLS as distributed by MLS GRID,MLS#: 4282113
Tour with a local agent
Facts & features
Interior
Bedrooms & bathrooms
- Bedrooms: 4
- Bathrooms: 5
- Full bathrooms: 5
- Main level bedrooms: 1
Primary bedroom
- Level: Upper
- Area: 272.19 Square Feet
- Dimensions: 16' 9" X 16' 3"
Heating
- Heat Pump
Cooling
- Ceiling Fan(s), Heat Pump
Appliances
- Included: Convection Oven, Dishwasher, Disposal, Double Oven, Electric Cooktop, Electric Water Heater, Exhaust Fan, Exhaust Hood, Microwave, Oven, Refrigerator, Wall Oven
- Laundry: Electric Dryer Hookup, Main Level
Features
- Built-in Features, Soaking Tub, Kitchen Island, Pantry, Sauna, Walk-In Closet(s), Walk-In Pantry
- Flooring: Carpet, Marble, Stone, Tile, Wood
- Basement: Exterior Entry,Finished
- Fireplace features: Family Room, Fire Pit, Living Room, Wood Burning
Interior area
- Total structure area: 3,828
- Total interior livable area: 5,517 sqft
- Finished area above ground: 3,828
- Finished area below ground: 1,689
Video & virtual tour
Property
Parking
- Total spaces: 4
- Parking features: Circular Driveway, Attached Garage, Detached Garage, Garage Door Opener, Garage Shop, Parking Space(s), Garage on Main Level
- Attached garage spaces: 4
- Has uncovered spaces: Yes
Features
- Levels: Two
- Stories: 2
- Patio & porch: Balcony, Covered, Deck, Front Porch, Patio, Rear Porch, Side Porch, Terrace
- Exterior features: Fire Pit
- Fencing: Fenced
Lot
- Size: 3.29 Acres
- Features: Green Area, Level, Private, Wooded, Views
Details
- Additional structures: Workshop
- Additional parcels included: 962309386000000
- Parcel number: 962309371200000
- Zoning: R-LD
- Special conditions: Standard
Construction
Type & style
- Home type: SingleFamily
- Architectural style: European
- Property subtype: Single Family Residence
Materials
- Stucco
Condition
- New construction: No
- Year built: 1991
Utilities & green energy
- Sewer: Septic Installed
- Water: Well
- Utilities for property: Wired Internet Available
Community & HOA
Community
- Subdivision: None
Location
- Region: Arden
- Elevation: 2000 Feet
Financial & listing details
- Price per square foot: $204/sqft
- Tax assessed value: $879,200
- Annual tax amount: $5,667
- Date on market: 7/16/2025
- Cumulative days on market: 228 days
- Listing terms: Cash,Conventional,VA Loan
- Road surface type: Concrete, Paved
Estimated market value
$1,100,500
$1.05M - $1.16M
$5,949/mo
Price history
Price history
| Date | Event | Price |
|---|---|---|
| 12/22/2025 | Price change | $1,125,000-10%$204/sqft |
Source: | ||
| 8/20/2025 | Price change | $1,250,000-3.8%$227/sqft |
Source: | ||
| 8/6/2025 | Price change | $1,300,000-3.7%$236/sqft |
Source: | ||
| 7/16/2025 | Listed for sale | $1,350,000+56.1%$245/sqft |
Source: | ||
| 9/30/2021 | Sold | $865,000-6.5%$157/sqft |
Source: | ||
| 8/19/2021 | Pending sale | $925,000$168/sqft |
Source: | ||
| 7/24/2021 | Contingent | $925,000$168/sqft |
Source: | ||
| 6/25/2021 | Listed for sale | $925,000+8.8%$168/sqft |
Source: | ||
| 2/23/2020 | Listing removed | $849,900$154/sqft |
Source: Keller Williams Professionals #3523722 Report a problem | ||
| 12/4/2019 | Price change | $849,900-5.6%$154/sqft |
Source: Keller Williams Professionals #3523722 Report a problem | ||
| 7/10/2019 | Listed for sale | $899,900-29.4%$163/sqft |
Source: Keller Williams Professionals #3523722 Report a problem | ||
| 1/3/2015 | Listing removed | $1,275,000$231/sqft |
Source: Coldwell Banker King #564800 Report a problem | ||
| 6/27/2014 | Listed for sale | $1,275,000-7.3%$231/sqft |
Source: Coldwell Banker King #564800 Report a problem | ||
| 4/10/2012 | Listing removed | $1,375,000$249/sqft |
Source: Panosys Consulting LLC Report a problem | ||
| 8/19/2011 | Listed for sale | $1,375,000+345%$249/sqft |
Source: Panosys Consulting LLC Report a problem | ||
| 3/22/2000 | Sold | $309,000$56/sqft |
Source: Public Record Report a problem | ||
Public tax history
Public tax history
| Year | Property taxes | Tax assessment |
|---|---|---|
| 2025 | $5,667 +4.7% | $879,200 |
| 2024 | $5,412 +3.3% | $879,200 |
| 2023 | $5,240 +1.7% | $879,200 |
| 2022 | $5,152 +6.2% | $879,200 +6.2% |
| 2021 | $4,853 +8.7% | $828,100 +16.8% |
| 2020 | $4,465 | $708,800 |
| 2019 | $4,465 | $708,800 |
| 2018 | $4,465 | $708,800 +35.9% |
| 2017 | $4,465 | $521,500 |
| 2016 | $4,465 +23.2% | $521,500 |
| 2015 | $3,624 | $521,500 |
| 2014 | $3,624 | $521,500 |
| 2013 | -- | $521,500 -4.6% |
| 2012 | -- | $546,700 |
| 2011 | -- | $546,700 |
| 2010 | -- | $546,700 +17% |
| 2009 | -- | $467,100 |
| 2007 | -- | $467,100 |
| 2006 | -- | $467,100 +16.1% |
| 2005 | -- | $402,200 |
| 2004 | -- | $402,200 |
| 2003 | -- | $402,200 |
| 2002 | -- | $402,200 +21.8% |
| 2001 | -- | $330,200 -2.8% |
| 2000 | -- | $339,600 |
Find assessor info on the county website
BuyAbility℠ payment
Est. payment
$5,815/mo
Principal & interest
$5318
Property taxes
$497
Climate risks
Neighborhood: 28704
Getting around
0 / 100
Car-DependentNearby schools
GreatSchools rating
- 8/10Avery's Creek ElementaryGrades: PK-4Distance: 3.1 mi
- 9/10Valley Springs MiddleGrades: 5-8Distance: 5.3 mi
- 7/10T C Roberson HighGrades: PK,9-12Distance: 5.6 mi
Schools provided by the listing agent
- Elementary: Avery's Creek/Koontz
- Middle: Valley Springs
- High: T.C. Roberson
Source: Canopy MLS as distributed by MLS GRID. This data may not be complete. We recommend contacting the local school district to confirm school assignments for this home.
