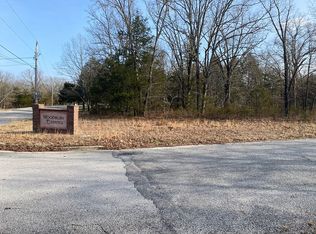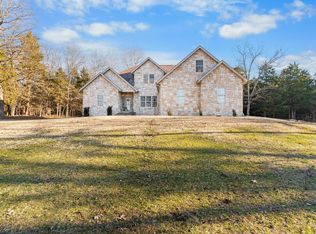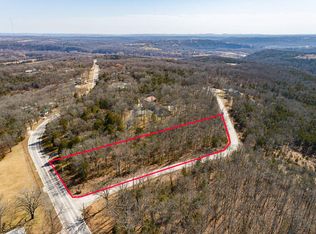Stop the presses! You've found the perfect home! With just over 5 acres this home sits behind mature timber and it's own private pond. The lot also has a beautiful in ground pool as well as a 45 x 65 shop with concrete floors. You are probably already in love and you haven't even learned anything about the house yet. The home is all on one level and has a very split floorplan. The master bedroom has his & hers closets & bathrooms. Yes, you read that correctly..his and hers bathrooms. There is also a private sitting / reading room in the master. With a total of 3 bedrooms, 3.5 bathrooms & dual zoned HVAC to ensure the most efficient utility bills, this home is a dream. From the moment you turn on the paved winding driveway you're sure to fall in love. Take a look today before it's too late.
This property is off market, which means it's not currently listed for sale or rent on Zillow. This may be different from what's available on other websites or public sources.


