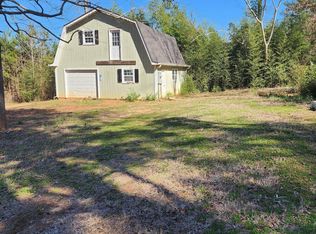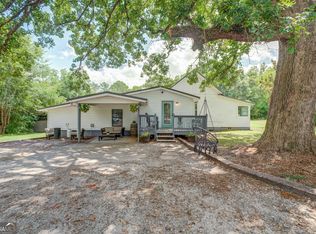Closed
$210,000
652 Cheatham Rd, Griffin, GA 30223
2beds
1,680sqft
Single Family Residence
Built in 1962
2.06 Acres Lot
$211,400 Zestimate®
$125/sqft
$1,239 Estimated rent
Home value
$211,400
$165,000 - $271,000
$1,239/mo
Zestimate® history
Loading...
Owner options
Explore your selling options
What's special
Charming Cottage-Style Brick Home on 2+ Private Acres in Griffin! Welcome to your own slice of peaceful living! This delightful 4-sided brick cottage offers timeless charm, flexible space, and a serene 2.06-acre lot perfect for gardening, outdoor play, or simply soaking up the quiet surroundings. Inside, you'll find 2 spacious bedrooms and a full bath on the main level, along with a bright, open-concept living and dining area that's perfect for gathering with family and friends. Upstairs, two bonus rooms offer incredible versatility-ideal for extra bedrooms, a home office, playroom, or creative studio space. With 1,680 square feet, there's room to grow and make it your own. There are also 2 storage sheds on the property. Whether you're starting out, expanding your household, or seeking a retreat from the hustle and bustle, this home offers the perfect blend of comfort, charm, and land. Don't miss your chance to tour this one-of-a-kind property-homes like this don't come around often!
Zillow last checked: 8 hours ago
Listing updated: July 25, 2025 at 10:41am
Listed by:
Holli Smith 704-770-8308,
Keller Williams Realty Atl. Partners
Bought with:
Bonnie Cato, 385097
Keller Williams Realty Atl. Partners
Source: GAMLS,MLS#: 10521255
Facts & features
Interior
Bedrooms & bathrooms
- Bedrooms: 2
- Bathrooms: 1
- Full bathrooms: 1
- Main level bathrooms: 1
- Main level bedrooms: 2
Dining room
- Features: Separate Room
Heating
- Central
Cooling
- Central Air
Appliances
- Included: Electric Water Heater, Oven/Range (Combo)
- Laundry: Common Area, Other
Features
- Bookcases, Tile Bath
- Flooring: Carpet, Tile, Vinyl
- Basement: Crawl Space
- Has fireplace: No
Interior area
- Total structure area: 1,680
- Total interior livable area: 1,680 sqft
- Finished area above ground: 1,680
- Finished area below ground: 0
Property
Parking
- Parking features: Parking Pad
- Has uncovered spaces: Yes
Features
- Levels: Two
- Stories: 2
Lot
- Size: 2.06 Acres
- Features: Level
Details
- Parcel number: 260 05027
Construction
Type & style
- Home type: SingleFamily
- Architectural style: Brick 4 Side,Bungalow/Cottage,Craftsman
- Property subtype: Single Family Residence
Materials
- Brick
- Roof: Composition
Condition
- Resale
- New construction: No
- Year built: 1962
Details
- Warranty included: Yes
Utilities & green energy
- Sewer: Septic Tank
- Water: Public
- Utilities for property: Electricity Available, Phone Available, Water Available
Community & neighborhood
Community
- Community features: None
Location
- Region: Griffin
- Subdivision: Rural
Other
Other facts
- Listing agreement: Exclusive Right To Sell
- Listing terms: Cash,Conventional,FHA,VA Loan
Price history
| Date | Event | Price |
|---|---|---|
| 7/23/2025 | Sold | $210,000$125/sqft |
Source: | ||
| 6/1/2025 | Pending sale | $210,000$125/sqft |
Source: | ||
| 5/18/2025 | Listed for sale | $210,000+13.5%$125/sqft |
Source: | ||
| 6/24/2022 | Sold | $185,000+8.9%$110/sqft |
Source: Public Record Report a problem | ||
| 5/23/2022 | Pending sale | $169,900$101/sqft |
Source: | ||
Public tax history
| Year | Property taxes | Tax assessment |
|---|---|---|
| 2024 | $2,743 +6.1% | $78,476 |
| 2023 | $2,585 +146.9% | $78,476 +172.5% |
| 2022 | $1,047 +33.6% | $28,797 +33.6% |
Find assessor info on the county website
Neighborhood: 30223
Nearby schools
GreatSchools rating
- 4/10Orrs Elementary SchoolGrades: PK-5Distance: 3.6 mi
- 4/10Carver Road Middle SchoolGrades: 6-8Distance: 6.6 mi
- 3/10Griffin High SchoolGrades: 9-12Distance: 3.7 mi
Schools provided by the listing agent
- Elementary: Orrs
- Middle: Carver Road
- High: Griffin
Source: GAMLS. This data may not be complete. We recommend contacting the local school district to confirm school assignments for this home.
Get a cash offer in 3 minutes
Find out how much your home could sell for in as little as 3 minutes with a no-obligation cash offer.
Estimated market value$211,400
Get a cash offer in 3 minutes
Find out how much your home could sell for in as little as 3 minutes with a no-obligation cash offer.
Estimated market value
$211,400

