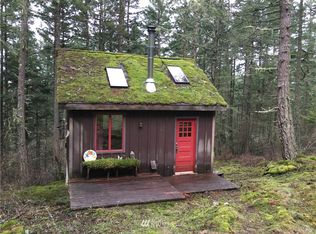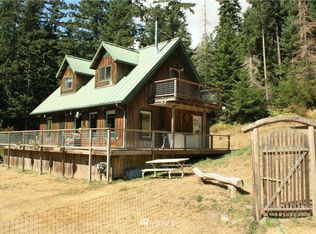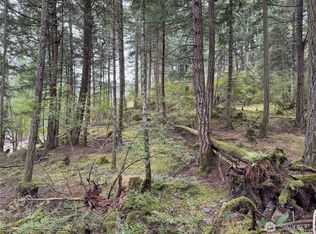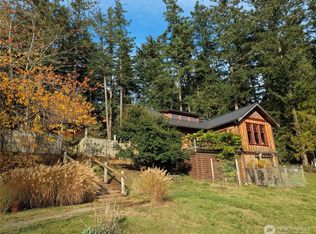Sold
Listed by:
Mary M. Clure,
Orcas Island Realty
Bought with: Orcas Island Realty
$585,000
652 Hurricane Hill Road, Orcas Island, WA 98280
2beds
1,047sqft
Single Family Residence
Built in 1982
5.1 Acres Lot
$579,300 Zestimate®
$559/sqft
$2,200 Estimated rent
Home value
$579,300
$550,000 - $608,000
$2,200/mo
Zestimate® history
Loading...
Owner options
Explore your selling options
What's special
Ten acres & two parcels at the end of Hurricane Hill Rd near the amenities of the Orcas Village/Ferry & Killebrew Lake. Sunny location for rustic 2 story 2/bdrm home w/views of Olympic Mountains & distant islands. French doors lead to a deck overlooking the fenced garden, open kitchen w/ induction range, wood floors, sky lights, new heat pump/mini split. Bathroom w/sink & shower. Composting toilet & gray water system. Two new outbuildings can be offices, guest or studio space. Campsite cleared in a serene grove for overflow guests. Parcels adjoin SJ County Land Bank properties on the north & west sides. Well has approx 144 gal/day, 350 gal storage tank, UV and ultra sub micron filters. Seller was able to obtain conventional financing.
Zillow last checked: 8 hours ago
Listing updated: November 30, 2025 at 04:01am
Listed by:
Mary M. Clure,
Orcas Island Realty
Bought with:
Suzana Roach, 131488
Orcas Island Realty
Source: NWMLS,MLS#: 2372248
Facts & features
Interior
Bedrooms & bathrooms
- Bedrooms: 2
- Bathrooms: 1
- 3/4 bathrooms: 1
- Main level bathrooms: 1
Bathroom three quarter
- Level: Main
Dining room
- Level: Main
Kitchen without eating space
- Level: Main
Living room
- Level: Main
Utility room
- Level: Main
Heating
- Fireplace, Baseboard, Ductless, Heat Pump, Stove/Free Standing, Wall Unit(s), Electric, Wood
Cooling
- Ductless, Heat Pump
Appliances
- Included: Dryer(s), Refrigerator(s), Stove(s)/Range(s), Washer(s), Water Heater: Propane, Water Heater Location: Utility room
Features
- Dining Room
- Flooring: Hardwood, Laminate, Vinyl
- Doors: French Doors
- Windows: Skylight(s)
- Basement: None
- Number of fireplaces: 1
- Fireplace features: Wood Burning, Main Level: 1, Fireplace
Interior area
- Total structure area: 1,047
- Total interior livable area: 1,047 sqft
Property
Parking
- Total spaces: 1
- Parking features: Detached Carport
- Carport spaces: 1
Features
- Levels: One and One Half
- Stories: 1
- Patio & porch: Dining Room, Fireplace, French Doors, Skylight(s), Water Heater
- Has view: Yes
- View description: Mountain(s), Partial, Sound, Territorial
- Has water view: Yes
- Water view: Sound
Lot
- Size: 5.10 Acres
- Features: Adjacent to Public Land, Dead End Street, Secluded, Deck, Fenced-Partially, Outbuildings, Propane
- Topography: Partial Slope,Rolling,Terraces
- Residential vegetation: Brush, Fruit Trees, Garden Space, Wooded
Details
- Parcel number: 261314005000
- Zoning description: Jurisdiction: County
- Special conditions: Standard
Construction
Type & style
- Home type: SingleFamily
- Architectural style: Cabin
- Property subtype: Single Family Residence
Materials
- Wood Siding
- Roof: Metal
Condition
- Good
- Year built: 1982
- Major remodel year: 1982
Utilities & green energy
- Electric: Company: OPALCO
- Sewer: None
- Water: Individual Well, Private
Community & neighborhood
Location
- Region: Orcas
- Subdivision: Orcas
Other
Other facts
- Listing terms: Cash Out,Conventional
- Cumulative days on market: 13 days
Price history
| Date | Event | Price |
|---|---|---|
| 10/30/2025 | Sold | $585,000$559/sqft |
Source: | ||
| 8/13/2025 | Pending sale | $585,000$559/sqft |
Source: | ||
| 8/1/2025 | Listed for sale | $585,000+21.9%$559/sqft |
Source: | ||
| 12/2/2020 | Sold | $480,000$458/sqft |
Source: | ||
Public tax history
| Year | Property taxes | Tax assessment |
|---|---|---|
| 2024 | $2,845 +7.6% | $469,720 -0.4% |
| 2023 | $2,643 +7.3% | $471,660 +19.3% |
| 2022 | $2,462 | $395,240 |
Find assessor info on the county website
Neighborhood: 98280
Nearby schools
GreatSchools rating
- 5/10Orcas Island Elementary SchoolGrades: K-5Distance: 6.1 mi
- 5/10Orcas Island Middle SchoolGrades: 6-8Distance: 6.1 mi
- 8/10Orcas Island High SchoolGrades: 9-12Distance: 6.1 mi

Get pre-qualified for a loan
At Zillow Home Loans, we can pre-qualify you in as little as 5 minutes with no impact to your credit score.An equal housing lender. NMLS #10287.



