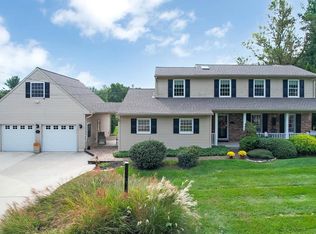Sold for $325,000
$325,000
652 Lincoln Rd, Pilesgrove, NJ 08098
3beds
2,020sqft
Single Family Residence
Built in 1978
3.15 Acres Lot
$428,700 Zestimate®
$161/sqft
$2,989 Estimated rent
Home value
$428,700
$399,000 - $459,000
$2,989/mo
Zestimate® history
Loading...
Owner options
Explore your selling options
What's special
If you’re looking for one level living, look no further. Welcome home to your custom RANCH style home! This custom home is situated on 3.15, private acres in Pilesgrove Township. The home sits off the road and is completely fenced in. Bring your horses, farm animals or plant crops on your land! The open floor plan is perfect for entertaining. Your family room offers plenty of natural light with your bay window. The primary bedroom has a walk-in closet and a private bathroom. Leading down to the finished basement, you will find a fireplace to keep you warm on those cold winter days. There is also a bar area, great for entertaining. All bedrooms have brand new carpet! USDA approved area! County living but Convenient to shopping and restaurants. 35 minutes from tax free shopping in Delaware. 30 minutes to Philadelphia International Airport and minutes to major highways.
Zillow last checked: 8 hours ago
Listing updated: August 04, 2023 at 06:07pm
Listed by:
Nancy Kowalik 856-478-6562,
Nancy Kowalik Real Estate Group,
Co-Listing Agent: Angela Hess 412-901-1720,
Nancy Kowalik Real Estate Group
Bought with:
Scott Kompa, 675454
EXP Realty, LLC
Heather Bosco, RS357191
EXP Realty, LLC
Source: Bright MLS,MLS#: NJSA2006198
Facts & features
Interior
Bedrooms & bathrooms
- Bedrooms: 3
- Bathrooms: 2
- Full bathrooms: 2
- Main level bathrooms: 2
- Main level bedrooms: 3
Basement
- Area: 0
Heating
- Baseboard, Oil
Cooling
- Central Air, Electric
Appliances
- Included: Dishwasher, Built-In Range, Oven/Range - Electric, Water Heater, Electric Water Heater
- Laundry: Main Level
Features
- Eat-in Kitchen, Walk-In Closet(s), Attic, Bar, Ceiling Fan(s), Combination Kitchen/Living, Entry Level Bedroom, Family Room Off Kitchen, Open Floorplan, Kitchen - Table Space, Primary Bath(s), Paneled Walls, Wood Walls
- Flooring: Laminate, Vinyl, Carpet, Concrete
- Windows: Bay/Bow
- Basement: Full,Finished
- Number of fireplaces: 2
- Fireplace features: Brick, Free Standing, Insert, Wood Burning, Wood Burning Stove
Interior area
- Total structure area: 2,020
- Total interior livable area: 2,020 sqft
- Finished area above ground: 2,020
Property
Parking
- Total spaces: 17
- Parking features: Storage, Garage Faces Side, Garage Door Opener, Inside Entrance, Oversized, Other, Attached, Driveway
- Attached garage spaces: 2
- Uncovered spaces: 15
Accessibility
- Accessibility features: None
Features
- Levels: One
- Stories: 1
- Patio & porch: Deck
- Exterior features: Lighting, Play Area
- Pool features: None
- Fencing: Full
- Has view: Yes
- View description: Trees/Woods
- Frontage type: Road Frontage
Lot
- Size: 3.15 Acres
- Features: Level, Front Yard, Not In Development, Wooded, Open Lot, Private, Premium, Rural, Secluded, SideYard(s)
Details
- Additional structures: Above Grade, Below Grade
- Parcel number: 100002000010
- Zoning: RESIDENTAL
- Special conditions: Standard
- Horses can be raised: Yes
- Horse amenities: Horses Allowed
Construction
Type & style
- Home type: SingleFamily
- Architectural style: Ranch/Rambler
- Property subtype: Single Family Residence
Materials
- Wood Siding
- Foundation: Other
- Roof: Shingle
Condition
- New construction: No
- Year built: 1978
Utilities & green energy
- Sewer: On Site Septic
- Water: Well
- Utilities for property: Cable Connected
Community & neighborhood
Location
- Region: Pilesgrove
- Subdivision: None Available
- Municipality: PILESGROVE TWP
Other
Other facts
- Listing agreement: Exclusive Right To Sell
- Listing terms: Conventional,FHA,VA Loan,Cash,USDA Loan
- Ownership: Fee Simple
- Road surface type: Black Top
Price history
| Date | Event | Price |
|---|---|---|
| 3/13/2023 | Sold | $325,000-7.1%$161/sqft |
Source: | ||
| 1/17/2023 | Pending sale | $350,000$173/sqft |
Source: | ||
| 1/12/2023 | Contingent | $350,000$173/sqft |
Source: | ||
| 1/4/2023 | Listed for sale | $350,000-5.4%$173/sqft |
Source: | ||
| 11/27/2022 | Listing removed | $370,000$183/sqft |
Source: | ||
Public tax history
| Year | Property taxes | Tax assessment |
|---|---|---|
| 2025 | $8,939 | $244,500 |
| 2024 | $8,939 -1.4% | $244,500 |
| 2023 | $9,069 +10.2% | $244,500 |
Find assessor info on the county website
Neighborhood: 08098
Nearby schools
GreatSchools rating
- 6/10Mary S. Shoemaker Elementary SchoolGrades: K-5Distance: 4 mi
- 7/10Woodstown Middle SchoolGrades: 6-8Distance: 4 mi
- 4/10Woodstown High SchoolGrades: 9-12Distance: 4 mi
Schools provided by the listing agent
- Middle: Woodstown
- High: Woodstown
- District: Woodstown-pilesgrove Regi Schools
Source: Bright MLS. This data may not be complete. We recommend contacting the local school district to confirm school assignments for this home.
Get a cash offer in 3 minutes
Find out how much your home could sell for in as little as 3 minutes with a no-obligation cash offer.
Estimated market value$428,700
Get a cash offer in 3 minutes
Find out how much your home could sell for in as little as 3 minutes with a no-obligation cash offer.
Estimated market value
$428,700
