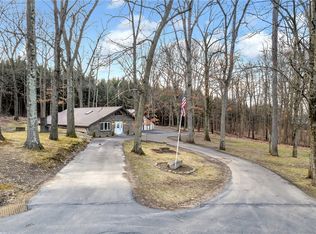Sold for $360,000 on 07/23/24
$360,000
652 McCaslin Rd, New Castle, PA 16101
4beds
3,513sqft
Single Family Residence
Built in 1973
4.5 Acres Lot
$409,600 Zestimate®
$102/sqft
$1,959 Estimated rent
Home value
$409,600
Estimated sales range
Not available
$1,959/mo
Zestimate® history
Loading...
Owner options
Explore your selling options
What's special
Your forever home awaits in the country!! Quality built by Dave Smith Construction, this aesthetically pleasing colonial is perfectly positioned on 4 ½ acres presenting picture-perfect seclusion where enviable beauty and a stress-free outdoor venue begin! Enviable kitchen is underscored in pegged hardwood and showcases walls of cherry cabinetry, contrasting counters, sleek black and stainless appliances along with an intimate dining venue. Kitchen is straddled by a formal dining room and step-down family room tastefully combining unsurpassed sophistication with a touch of rustic flair. Anchored by a floor to ceiling brick fireplace, family room displays a beamed ceiling, and French doors leading to a tiered rear deck overlooking a treed backdrop, wildlife and peaceful tranquility. The satisfyingly-spacious sundrenched living room is encircled in crown moulding and underscored in neutral carpeting. Upstairs, rest and relaxation await in 4 comfortable bedrooms. Full walk-out basement.
Zillow last checked: 8 hours ago
Listing updated: July 24, 2024 at 04:50am
Listed by:
Renee Dean 724-654-5555,
HOWARD HANNA REAL ESTATE SERVICES
Bought with:
Renee Dean
HOWARD HANNA REAL ESTATE SERVICES
Source: WPMLS,MLS#: 1658351 Originating MLS: West Penn Multi-List
Originating MLS: West Penn Multi-List
Facts & features
Interior
Bedrooms & bathrooms
- Bedrooms: 4
- Bathrooms: 3
- Full bathrooms: 2
- 1/2 bathrooms: 1
Primary bedroom
- Level: Upper
- Dimensions: 17x11
Bedroom 2
- Level: Upper
- Dimensions: 13x10
Bedroom 3
- Level: Upper
- Dimensions: 12x11
Dining room
- Level: Main
- Dimensions: 13x11
Entry foyer
- Level: Main
- Dimensions: 13x8
Family room
- Level: Main
- Dimensions: 24x22
Game room
- Level: Lower
- Dimensions: 26x12
Kitchen
- Level: Main
- Dimensions: 19x13
Laundry
- Level: Lower
Living room
- Level: Main
- Dimensions: 19x13
Heating
- Electric, Forced Air
Cooling
- Central Air
Features
- Flooring: Ceramic Tile, Hardwood, Carpet
- Windows: Multi Pane
- Basement: Full,Walk-Out Access
- Number of fireplaces: 1
- Fireplace features: Log Lighter
Interior area
- Total structure area: 3,513
- Total interior livable area: 3,513 sqft
Property
Parking
- Total spaces: 2
- Parking features: Attached, Garage, Garage Door Opener
- Has attached garage: Yes
Features
- Levels: Two
- Stories: 2
- Pool features: None
Lot
- Size: 4.50 Acres
- Dimensions: 268 x 775 x 255 x 773
Details
- Parcel number: 30006700
Construction
Type & style
- Home type: SingleFamily
- Architectural style: Colonial,Two Story
- Property subtype: Single Family Residence
Materials
- Brick, Vinyl Siding
- Roof: Asphalt
Condition
- Resale
- Year built: 1973
Utilities & green energy
- Sewer: Septic Tank
- Water: Well
Community & neighborhood
Location
- Region: New Castle
Price history
| Date | Event | Price |
|---|---|---|
| 7/23/2024 | Sold | $360,000+2.9%$102/sqft |
Source: | ||
| 6/20/2024 | Contingent | $350,000$100/sqft |
Source: | ||
| 6/14/2024 | Listed for sale | $350,000$100/sqft |
Source: | ||
Public tax history
| Year | Property taxes | Tax assessment |
|---|---|---|
| 2023 | $3,425 -12.4% | $146,000 -14.1% |
| 2022 | $3,910 +177% | $169,900 |
| 2021 | $1,412 -62% | $169,900 |
Find assessor info on the county website
Neighborhood: 16101
Nearby schools
GreatSchools rating
- 8/10Laurel El SchoolGrades: K-6Distance: 1 mi
- 8/10Laurel Middle SchoolGrades: 7-8Distance: 1.4 mi
- 7/10Laurel Junior-Senior High SchoolGrades: 9-12Distance: 1.4 mi
Schools provided by the listing agent
- District: Laurel
Source: WPMLS. This data may not be complete. We recommend contacting the local school district to confirm school assignments for this home.

Get pre-qualified for a loan
At Zillow Home Loans, we can pre-qualify you in as little as 5 minutes with no impact to your credit score.An equal housing lender. NMLS #10287.
