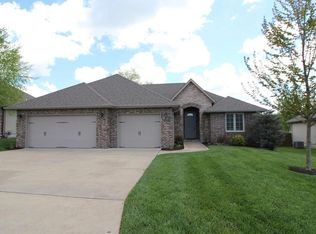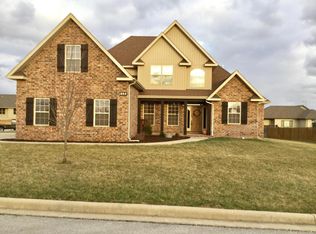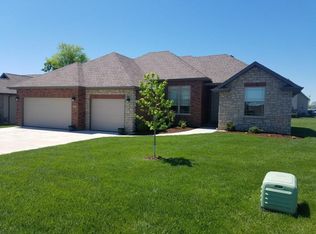BEAUTIFUL 3 bd, 2 ba, with storm shelter in 3 car garage. Large kitchen has gorgeous back-splash, recessed lighting, and oak floors. Master bd rm with large walk in closet attached to bathroom. Spacious patio. Play set in back yard stays with the home.
This property is off market, which means it's not currently listed for sale or rent on Zillow. This may be different from what's available on other websites or public sources.


