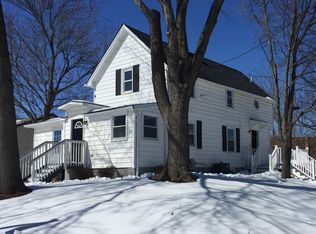Welcome home to this bungalow/ranch style home, with many features including newly installed wood floors, new windows, front door and garage door (to be installed). All rooms are large and spacious, the dining room, living room are off the kitchen, a layout perfect for entertaining. Basement is full and custom finished, very spacious with a wet bar area, family/recreational space, half bath, lots of storage space as well as access to the 1 car garage. Large deck off the kitchen in a fenced yard. Close to major highways, transportation and lots of shopping. Adjacent vacant land is included in the sale Blk 266.B, Lot 11.A1. SHOWINGS BEGIN ON SATURDAY, OCTOBER 5TH - TIME 1-3 PM
This property is off market, which means it's not currently listed for sale or rent on Zillow. This may be different from what's available on other websites or public sources.

