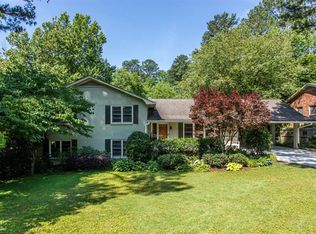Closed
$764,000
652 Park Ln, Decatur, GA 30033
5beds
3,454sqft
Single Family Residence
Built in 1960
0.5 Acres Lot
$799,400 Zestimate®
$221/sqft
$4,108 Estimated rent
Home value
$799,400
$743,000 - $863,000
$4,108/mo
Zestimate® history
Loading...
Owner options
Explore your selling options
What's special
Introducing this Clairemont Heights mid-century ranch, ideally situated near Emory, the CDC, and the active lifestyle of Medlock Park. The main level offers a spacious living room, separate dining area, and a kitchen that opens to an adjoining family room with a fireplace. Step out onto the back deck, overlooking a picturesque backyard with a tranquil creek meandering in the distance. The primary en suite, alongside two additional guest bedrooms and a hall bathroom, complete this level. Venture downstairs to the terrace level, also accessible via a separate entrance, and discover a sizable living area, bedroom, bathroom, and a second fully-equipped kitchen offering versatile living options, whether accommodating multi-generational families or generating additional income as a standalone apartment. Outdoor living spaces complement this level, perfect for relaxation and entertainment. Nestled on half an acre of land, this property offers ample space for both indoor and outdoor activities, creating a haven for comfortable living.
Zillow last checked: 8 hours ago
Listing updated: September 20, 2024 at 05:47am
Listed by:
Compass
Bought with:
Graham Barrett, 342637
3 Options Realty, LLC
Source: GAMLS,MLS#: 10266690
Facts & features
Interior
Bedrooms & bathrooms
- Bedrooms: 5
- Bathrooms: 3
- Full bathrooms: 3
- Main level bathrooms: 2
- Main level bedrooms: 3
Heating
- Forced Air, Natural Gas
Cooling
- Central Air, Whole House Fan
Appliances
- Included: Dishwasher, Disposal, Dryer, Refrigerator, Cooktop, Washer, Oven
- Laundry: Other
Features
- Master On Main Level, In-Law Floorplan, Roommate Plan, Wet Bar, Walk-In Closet(s)
- Flooring: Hardwood
- Basement: Daylight,Exterior Entry,Interior Entry,Finished,Full
- Number of fireplaces: 1
Interior area
- Total structure area: 3,454
- Total interior livable area: 3,454 sqft
- Finished area above ground: 1,722
- Finished area below ground: 1,732
Property
Parking
- Total spaces: 2
- Parking features: Attached, Carport, Kitchen Level
- Has carport: Yes
Features
- Levels: One
- Stories: 1
- Fencing: Fenced
Lot
- Size: 0.50 Acres
- Features: Private
Details
- Parcel number: 18 051 15 035
Construction
Type & style
- Home type: SingleFamily
- Architectural style: Ranch
- Property subtype: Single Family Residence
Materials
- Brick
- Roof: Composition
Condition
- Resale
- New construction: No
- Year built: 1960
Utilities & green energy
- Sewer: Public Sewer
- Water: Public
- Utilities for property: Cable Available, Natural Gas Available, Sewer Connected, Water Available
Community & neighborhood
Community
- Community features: Street Lights, Park
Location
- Region: Decatur
- Subdivision: Clairemont Heights
Other
Other facts
- Listing agreement: Exclusive Right To Sell
Price history
| Date | Event | Price |
|---|---|---|
| 5/31/2024 | Sold | $764,000+0.7%$221/sqft |
Source: | ||
| 3/20/2024 | Contingent | $759,000$220/sqft |
Source: | ||
| 3/15/2024 | Listed for sale | $759,000+98.4%$220/sqft |
Source: | ||
| 5/25/2007 | Sold | $382,500$111/sqft |
Source: Public Record Report a problem | ||
Public tax history
| Year | Property taxes | Tax assessment |
|---|---|---|
| 2025 | $9,269 +457.4% | $300,560 +19.8% |
| 2024 | $1,663 +14.5% | $250,800 -0.6% |
| 2023 | $1,453 -9.9% | $252,240 +22.9% |
Find assessor info on the county website
Neighborhood: North Decatur
Nearby schools
GreatSchools rating
- 7/10Fernbank Elementary SchoolGrades: PK-5Distance: 1.5 mi
- 5/10Druid Hills Middle SchoolGrades: 6-8Distance: 2.3 mi
- 6/10Druid Hills High SchoolGrades: 9-12Distance: 0.8 mi
Schools provided by the listing agent
- Elementary: Fernbank
- Middle: Druid Hills
- High: Druid Hills
Source: GAMLS. This data may not be complete. We recommend contacting the local school district to confirm school assignments for this home.
Get a cash offer in 3 minutes
Find out how much your home could sell for in as little as 3 minutes with a no-obligation cash offer.
Estimated market value$799,400
Get a cash offer in 3 minutes
Find out how much your home could sell for in as little as 3 minutes with a no-obligation cash offer.
Estimated market value
$799,400
