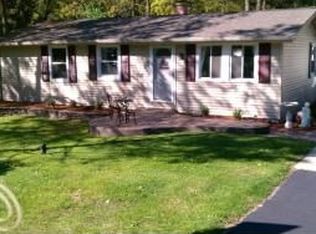Sold for $252,000
$252,000
652 Snyder Rd, Highland, MI 48357
4beds
2,019sqft
Single Family Residence
Built in 1974
0.28 Acres Lot
$264,200 Zestimate®
$125/sqft
$1,788 Estimated rent
Home value
$264,200
$243,000 - $285,000
$1,788/mo
Zestimate® history
Loading...
Owner options
Explore your selling options
What's special
** HIGHEST & BEST DUE BY MONDAY, 7/1 @ 8PM ** Welcome to this charming 4 bed, 1 bath home offering lake privileges and beach access to Woodruff Lake! This delightful home boasts immediate occupancy, a brand new septic field, thoroughly inspected septic tank, brand-new front porch and newer vinyl siding, enhancing its curb appeal. Step inside to discover an inviting living room bathed in natural light, complemented by new vinyl flooring that flows seamlessly throughout. The updated kitchen is a chef's dream, featuring white subway tile, granite countertops, and stainless steel appliances that elevate the cooking experience. The bathroom has been tastefully updated, adding a touch of modern elegance. A newly finished basement, complete with a walkout and an additional bedroom, offers extra living space. Step outside onto the brand-new deck, perfect for soaking in nature's beauty and hosting barbecues in the expansive backyard. This home is equipped with modern conveniences, including a new owned water softener, new iron filter, new furnace, and new water heater for your peace of mind. Beyond the property, enjoy the convenience of beach access to Taggert & Charlick Lakes, as well as proximity to Kensington and Highland Recreational Parks for hiking and outdoor activities. Don't miss out on this rare opportunity to own a beautiful home with lake access in a desirable location! Schedule your private showing today!
Zillow last checked: 8 hours ago
Listing updated: September 02, 2025 at 08:45pm
Listed by:
Benjamin F Lang 248-835-2340,
National Realty Centers, Inc
Bought with:
Daniel Ferguson, 6501435576
Keller Williams First
Source: Realcomp II,MLS#: 20240044948
Facts & features
Interior
Bedrooms & bathrooms
- Bedrooms: 4
- Bathrooms: 1
- Full bathrooms: 1
Bedroom
- Level: Entry
- Dimensions: 12 x 9
Bedroom
- Level: Entry
- Dimensions: 11 x 11
Bedroom
- Level: Entry
- Dimensions: 11 x 12
Bedroom
- Level: Basement
- Dimensions: 12 x 12
Other
- Level: Entry
- Dimensions: 5 x 8
Dining room
- Level: Entry
- Dimensions: 7 x 8
Family room
- Level: Basement
- Dimensions: 20 x 19
Laundry
- Level: Entry
- Dimensions: 9 x 8
Living room
- Level: Entry
- Dimensions: 11 x 15
Heating
- ENERGYSTAR Qualified Furnace Equipment, Forced Air, Natural Gas
Cooling
- Ceiling Fans
Appliances
- Included: Dishwasher, Disposal, Dryer, Free Standing Gas Range, Free Standing Refrigerator, Stainless Steel Appliances, Washer, Water Softener Owned
- Laundry: Electric Dryer Hookup, Laundry Room, Washer Hookup
Features
- High Speed Internet, Programmable Thermostat
- Basement: Finished,Full,Walk Out Access
- Has fireplace: No
Interior area
- Total interior livable area: 2,019 sqft
- Finished area above ground: 1,019
- Finished area below ground: 1,000
Property
Parking
- Total spaces: 2
- Parking features: Two Car Garage, Detached, Driveway, Electricityin Garage, Garage Faces Front, Side Entrance
- Garage spaces: 2
Features
- Levels: One
- Stories: 1
- Entry location: GroundLevelwSteps
- Patio & porch: Deck, Porch
- Exterior features: Lighting
- Pool features: None
- Fencing: Back Yard,Fenced,Fencing Allowed
- Waterfront features: Beach Access, Lake Privileges
- Body of water: Woodruff Lake
Lot
- Size: 0.28 Acres
- Dimensions: 75 x 110
- Features: Dead End Street
Details
- Parcel number: 1109426012
- Special conditions: Short Sale No,Standard
Construction
Type & style
- Home type: SingleFamily
- Architectural style: Ranch
- Property subtype: Single Family Residence
Materials
- Vinyl Siding
- Foundation: Basement, Poured
- Roof: Asphalt
Condition
- New construction: No
- Year built: 1974
- Major remodel year: 2023
Utilities & green energy
- Electric: Volts 220, Circuit Breakers
- Sewer: Septic Tank
- Water: Well
- Utilities for property: Cable Available
Community & neighborhood
Security
- Security features: Exterior Video Surveillance, Smoke Detectors
Location
- Region: Highland
- Subdivision: HIGHLAND HEIGHTS
Other
Other facts
- Listing agreement: Exclusive Right To Sell
- Listing terms: Cash,Conventional,FHA,Usda Loan,Va Loan
Price history
| Date | Event | Price |
|---|---|---|
| 8/2/2024 | Sold | $252,000+5%$125/sqft |
Source: | ||
| 7/10/2024 | Pending sale | $240,000$119/sqft |
Source: | ||
| 6/29/2024 | Listed for sale | $240,000$119/sqft |
Source: | ||
| 5/21/2024 | Listing removed | -- |
Source: | ||
| 5/7/2024 | Pending sale | $240,000$119/sqft |
Source: | ||
Public tax history
| Year | Property taxes | Tax assessment |
|---|---|---|
| 2024 | $2,595 +6.8% | $96,630 +12% |
| 2023 | $2,429 +5.5% | $86,300 +16% |
| 2022 | $2,303 +62.6% | $74,390 +8.9% |
Find assessor info on the county website
Neighborhood: 48357
Nearby schools
GreatSchools rating
- 6/10Highland Elementary SchoolGrades: PK-5Distance: 2.4 mi
- 7/10Milford High SchoolGrades: 7-12Distance: 3.9 mi
- 7/10Muir Middle SchoolGrades: 5-8Distance: 5.5 mi
Get a cash offer in 3 minutes
Find out how much your home could sell for in as little as 3 minutes with a no-obligation cash offer.
Estimated market value$264,200
Get a cash offer in 3 minutes
Find out how much your home could sell for in as little as 3 minutes with a no-obligation cash offer.
Estimated market value
$264,200
