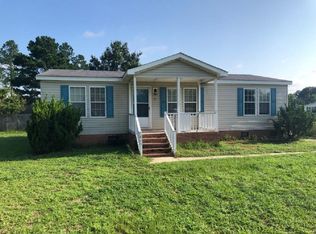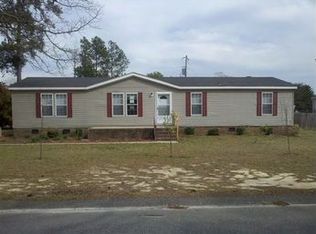Terrific 4 bed / 2 bath home on a .44 acre lot in a peaceful, rural area. This manufactured home has over 2,300 sq. ft and boasts a beautiful covered front porch. #Interior features *huge family room w/ fireplace *separate living room great for home office or rec room *grande kitchen w/ eating island, lots of cabinets, cook top, wall oven & refrigerator *split bedroom plan *huge owner suite w/ double sinks, garden tub, separate shower & walk-in closet *3 additional bedroom, 2 of them have walk-in closets and the other has a huge double closet #Exterior has *huge back yard *storage building *privacy fence *awesome covered front porch for relaxing *metal carport at side of home
This property is off market, which means it's not currently listed for sale or rent on Zillow. This may be different from what's available on other websites or public sources.

