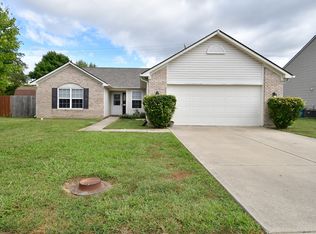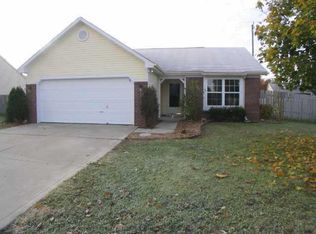Your new home awaits! Check out this stunning move-in ready 4 bedroom 2.5 bath home. This home features many upgrades (all in 2022) including fresh paint throughout the entire interior, all new sinks & faucets, beautiful new lighting fixtures & ceiling fans (except in rooms with cathedral ceilings), LVP installed in both living room & family room, all windows have new faux wood blinds. The living room has a wood burning fireplace. Family room offers a cathedral ceiling & access to the backyard which is perfect for entertaining or relaxing, complete with privacy fence & new platform deck. Seller is providing a one year warranty.
This property is off market, which means it's not currently listed for sale or rent on Zillow. This may be different from what's available on other websites or public sources.

