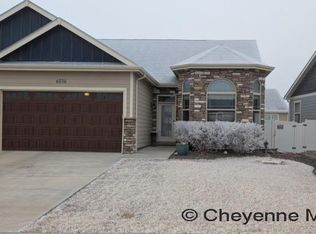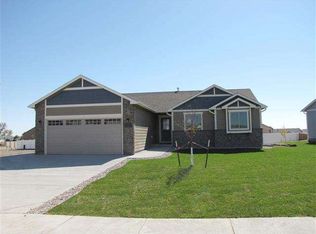Sold
Price Unknown
6520 High Spring Rd, Cheyenne, WY 82001
4beds
2,662sqft
City Residential, Residential
Built in 2017
6,534 Square Feet Lot
$489,300 Zestimate®
$--/sqft
$3,111 Estimated rent
Home value
$489,300
$465,000 - $514,000
$3,111/mo
Zestimate® history
Loading...
Owner options
Explore your selling options
What's special
Welcome to this stunning Saddle Ridge home! Featuring a unique floor plan that separates and keeps hidden the basement stairs from the main floor. Enjoy hardwood and tile flooring, granite countertops in the kitchen and master bathroom, and a spacious kitchen with a breakfast bar and separate dining area. Vaulted ceilings and a cozy fireplace enhance the living space, while the master suite offers a luxurious master bath with a soaker tub. Downstairs, a beautifully finished basement includes a bedroom, bathroom, massive family room, and wet bar. Experience comfort and sophistication in this remarkable home.
Zillow last checked: 8 hours ago
Listing updated: May 24, 2024 at 10:34am
Listed by:
Mary Knox 307-631-1922,
Coldwell Banker, The Property Exchange
Bought with:
Cody Harvey
#1 Properties
Source: Cheyenne BOR,MLS#: 92727
Facts & features
Interior
Bedrooms & bathrooms
- Bedrooms: 4
- Bathrooms: 3
- Full bathrooms: 2
- 3/4 bathrooms: 1
- Main level bathrooms: 2
Primary bedroom
- Level: Main
- Area: 154
- Dimensions: 14 x 11
Bedroom 2
- Level: Main
- Area: 100
- Dimensions: 10 x 10
Bedroom 3
- Level: Main
- Area: 100
- Dimensions: 10 x 10
Bedroom 4
- Level: Basement
- Area: 143
- Dimensions: 13 x 11
Bathroom 1
- Features: Full
- Level: Main
Bathroom 2
- Features: Full
- Level: Main
Bathroom 3
- Features: 3/4
- Level: Basement
Dining room
- Level: Main
- Area: 60
- Dimensions: 10 x 6
Family room
- Level: Basement
- Area: 558
- Dimensions: 18 x 31
Kitchen
- Level: Main
- Area: 143
- Dimensions: 13 x 11
Living room
- Level: Main
- Area: 247
- Dimensions: 19 x 13
Basement
- Area: 1287
Heating
- Forced Air, Natural Gas
Cooling
- Central Air
Appliances
- Included: Dishwasher, Disposal, Microwave, Range, Refrigerator
- Laundry: Main Level
Features
- Pantry, Separate Dining, Vaulted Ceiling(s), Wet Bar, Main Floor Primary, Granite Counters
- Flooring: Luxury Vinyl
- Basement: Partially Finished
- Number of fireplaces: 1
- Fireplace features: One, Gas
Interior area
- Total structure area: 2,662
- Total interior livable area: 2,662 sqft
- Finished area above ground: 1,375
Property
Parking
- Total spaces: 2
- Parking features: 2 Car Attached
- Attached garage spaces: 2
Accessibility
- Accessibility features: None
Features
- Fencing: Back Yard
Lot
- Size: 6,534 sqft
- Dimensions: 6622
Details
- Parcel number: 17897001700090
- Special conditions: Arms Length Sale
Construction
Type & style
- Home type: SingleFamily
- Architectural style: Ranch
- Property subtype: City Residential, Residential
Materials
- Wood/Hardboard
- Foundation: Basement
- Roof: Composition/Asphalt
Condition
- New construction: No
- Year built: 2017
Details
- Builder name: Summit View
Utilities & green energy
- Electric: Black Hills Energy
- Gas: Black Hills Energy
- Sewer: City Sewer
- Water: Public
- Utilities for property: Cable Connected
Community & neighborhood
Location
- Region: Cheyenne
- Subdivision: Saddle Ridge
Other
Other facts
- Listing agreement: N
- Listing terms: Cash,Conventional,VA Loan
Price history
| Date | Event | Price |
|---|---|---|
| 6/14/2025 | Listing removed | $2,900$1/sqft |
Source: Zillow Rentals Report a problem | ||
| 6/3/2025 | Listed for rent | $2,900$1/sqft |
Source: Zillow Rentals Report a problem | ||
| 5/24/2024 | Sold | -- |
Source: | ||
| 4/29/2024 | Pending sale | $500,000$188/sqft |
Source: | ||
| 2/29/2024 | Listed for sale | $500,000+28.2%$188/sqft |
Source: | ||
Public tax history
| Year | Property taxes | Tax assessment |
|---|---|---|
| 2024 | $3,154 +0.1% | $44,600 +0.1% |
| 2023 | $3,152 +8.9% | $44,572 +11.1% |
| 2022 | $2,895 +10.4% | $40,111 +10.6% |
Find assessor info on the county website
Neighborhood: 82001
Nearby schools
GreatSchools rating
- 4/10Saddle Ridge Elementary SchoolGrades: K-6Distance: 0.2 mi
- 3/10Carey Junior High SchoolGrades: 7-8Distance: 2.2 mi
- 4/10East High SchoolGrades: 9-12Distance: 2.4 mi

