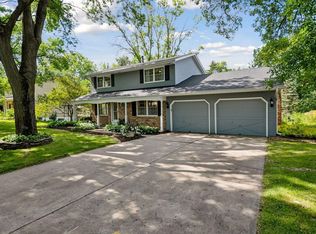Closed
$565,018
6520 Ridgeview Dr, Edina, MN 55439
3beds
2,696sqft
Single Family Residence
Built in 1970
0.33 Acres Lot
$566,900 Zestimate®
$210/sqft
$2,926 Estimated rent
Home value
$566,900
$522,000 - $618,000
$2,926/mo
Zestimate® history
Loading...
Owner options
Explore your selling options
What's special
**SOLD PRE-MARKET** Move-in ready home in prime Edina neighborhood. Step into the main level featuring large windows, wood-burning fireplace and beautiful hardwood floors. Kitchen includes stainless steel appliances and freshly-enameled cabinets. Three bedrooms on main level, including primary with ensuite 3/4 bath. Smaller bedroom would make a great office and walks out to the deck. Spacious lower level family room is a great spot for entertaining, complete with wood-burning fireplace and bar. Additional unfinished space in lower level is ready for your finishing touches and can suit a variety of needs. Beautiful, level backyard with mature trees and large, wrap-around deck. Incredible location steps to Normandale Park and access to Nine Mile Creek Regional Trail. Easy access to 62 and 100 for an easy commute. Only 6 minutes to Southdale for all of your shopping and dining needs.
Zillow last checked: 8 hours ago
Listing updated: May 16, 2025 at 08:26am
Listed by:
Drew Hueler 612-701-3124,
Coldwell Banker Realty
Bought with:
Collins Jones
Coldwell Banker Realty
Source: NorthstarMLS as distributed by MLS GRID,MLS#: 6679353
Facts & features
Interior
Bedrooms & bathrooms
- Bedrooms: 3
- Bathrooms: 3
- Full bathrooms: 1
- 3/4 bathrooms: 1
- 1/2 bathrooms: 1
Bedroom 1
- Level: Main
- Area: 168 Square Feet
- Dimensions: 14 x 12
Bedroom 2
- Level: Main
- Area: 132 Square Feet
- Dimensions: 12 x 11
Bedroom 3
- Level: Main
- Area: 110 Square Feet
- Dimensions: 11 x 10
Dining room
- Level: Main
- Area: 120 Square Feet
- Dimensions: 12 x 10
Family room
- Level: Lower
- Area: 468 Square Feet
- Dimensions: 26 x 18
Kitchen
- Level: Main
- Area: 143 Square Feet
- Dimensions: 13 x 11
Laundry
- Level: Lower
- Area: 156 Square Feet
- Dimensions: 13 x 12
Living room
- Level: Main
- Area: 315 Square Feet
- Dimensions: 21 x 15
Other
- Level: Lower
- Area: 364 Square Feet
- Dimensions: 26 x 14
Heating
- Forced Air
Cooling
- Central Air
Appliances
- Included: Dishwasher, Dryer, Microwave, Range, Refrigerator, Washer
Features
- Basement: Block,Daylight,Finished
- Number of fireplaces: 2
- Fireplace features: Family Room, Living Room, Wood Burning
Interior area
- Total structure area: 2,696
- Total interior livable area: 2,696 sqft
- Finished area above ground: 1,373
- Finished area below ground: 794
Property
Parking
- Total spaces: 2
- Parking features: Attached, Garage Door Opener
- Attached garage spaces: 2
- Has uncovered spaces: Yes
- Details: Garage Dimensions (22 x 19)
Accessibility
- Accessibility features: None
Features
- Levels: Multi/Split
- Patio & porch: Deck, Wrap Around
Lot
- Size: 0.33 Acres
- Dimensions: 90 x 160
- Features: Many Trees
Details
- Foundation area: 1323
- Parcel number: 0511621140059
- Zoning description: Residential-Single Family
Construction
Type & style
- Home type: SingleFamily
- Property subtype: Single Family Residence
Materials
- Brick/Stone, Wood Siding
- Roof: Asphalt
Condition
- Age of Property: 55
- New construction: No
- Year built: 1970
Utilities & green energy
- Gas: Natural Gas
- Sewer: City Sewer/Connected
- Water: City Water/Connected
Community & neighborhood
Location
- Region: Edina
- Subdivision: Edina Valley Estates 3rd Add
HOA & financial
HOA
- Has HOA: No
Price history
| Date | Event | Price |
|---|---|---|
| 5/16/2025 | Sold | $565,018+0%$210/sqft |
Source: | ||
| 4/25/2025 | Pending sale | $565,000$210/sqft |
Source: | ||
Public tax history
| Year | Property taxes | Tax assessment |
|---|---|---|
| 2025 | $6,616 +5.1% | $539,300 +3.1% |
| 2024 | $6,298 +5.2% | $522,900 +0.3% |
| 2023 | $5,987 +7.1% | $521,500 +5.3% |
Find assessor info on the county website
Neighborhood: Normandale Park
Nearby schools
GreatSchools rating
- 8/10Creek Valley Elementary SchoolGrades: K-5Distance: 1.1 mi
- 9/10Valley View Middle SchoolGrades: 6-8Distance: 0.8 mi
- 10/10Edina Senior High SchoolGrades: 9-12Distance: 0.9 mi
Get a cash offer in 3 minutes
Find out how much your home could sell for in as little as 3 minutes with a no-obligation cash offer.
Estimated market value
$566,900
Get a cash offer in 3 minutes
Find out how much your home could sell for in as little as 3 minutes with a no-obligation cash offer.
Estimated market value
$566,900
