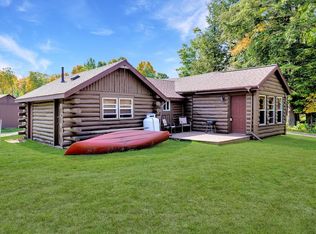Sold for $395,000
$395,000
6520 W Flambeau Dam Rd #7, Butternut, WI 54514
3beds
1,560sqft
Condominium
Built in 2004
-- sqft lot
$398,600 Zestimate®
$253/sqft
$1,634 Estimated rent
Home value
$398,600
Estimated sales range
Not available
$1,634/mo
Zestimate® history
Loading...
Owner options
Explore your selling options
What's special
Beautiful Turtle Flambeau Flowage 3-bedroom 2 bath year-round stand-alone condo home featuring a spectacular view overlooking Lake Bastine & shares 300 ft of sand frontage! This gem is move in ready & includes all the fine furniture plus a boat lift! Inside you’ll find a split-level floorplan featuring a large entry with closet/laundry. The main level presents a spacious open concept featuring recessed ceilings, lg waterfront windows, corner gas fireplace, WF dining area & wonderful kitchen with breakfast bar & newer appliances. Lower level offers 2 WF bedrms, 2nd full BA & spacious 3rd bedrm. Enjoy the expansive lake view from the full length WF deck without having to worry about yard maintenance as for less than 54.00 per month covers all the groundwork to be done for you! The home is 26x30 allowing room to expand having a total footprint of 45x54! This is a dynamite opportunity to be on the Crown Jewel of the Northwoods!
Zillow last checked: 8 hours ago
Listing updated: October 28, 2025 at 10:53am
Listed by:
MICKI PIERCE-HOLMSTROM 715-476-2111,
CENTURY 21 PIERCE REALTY - MERCER
Bought with:
JENNA MALINOWSKI, 112118 - 94
CENTURY 21 PIERCE REALTY - MERCER
Source: GNMLS,MLS#: 212313
Facts & features
Interior
Bedrooms & bathrooms
- Bedrooms: 3
- Bathrooms: 2
- Full bathrooms: 2
Bedroom
- Level: Basement
- Dimensions: 12'9x11'5
Bedroom
- Level: Basement
- Dimensions: 15x11'6
Bedroom
- Level: Basement
- Dimensions: 10'9x10'8
Bathroom
- Level: Basement
Bathroom
- Level: First
Dining room
- Level: First
- Dimensions: 15'8x11'8
Kitchen
- Level: First
- Dimensions: 12'6x11'8
Laundry
- Level: First
- Dimensions: 12'9x6'2
Living room
- Level: First
- Dimensions: 15'8x14'2
Heating
- Forced Air, Propane
Cooling
- Central Air
Appliances
- Included: Dryer, Dishwasher, Microwave, Propane Water Heater, Range, Refrigerator, Washer
- Laundry: Main Level
Features
- Ceiling Fan(s), Cathedral Ceiling(s), High Ceilings, Vaulted Ceiling(s)
- Flooring: Carpet, Ceramic Tile
- Number of fireplaces: 1
- Fireplace features: Gas
Interior area
- Total structure area: 1,560
- Total interior livable area: 1,560 sqft
- Finished area above ground: 780
- Finished area below ground: 780
Property
Parking
- Parking features: No Garage
Features
- Patio & porch: Deck, Open
- Exterior features: Dock, Propane Tank - Leased
- Has view: Yes
- View description: Water
- Has water view: Yes
- Water view: Water
- Waterfront features: Shoreline - Sand, Lake Front
- Body of water: TURTLE-FLAMBEAU FLOWAGE
- Frontage type: Lakefront
- Frontage length: 300,300
Lot
- Size: 2.17 Acres
- Features: Lake Front, Sloped, Views
Details
- Parcel number: 38340000
Construction
Type & style
- Home type: Condo
- Architectural style: Raised Ranch
- Property subtype: Condominium
Materials
- Frame, Log Siding
- Foundation: Slab
- Roof: Composition,Shingle
Condition
- Year built: 2004
Utilities & green energy
- Electric: Circuit Breakers
- Sewer: Conventional Sewer
- Water: Drilled Well, Shared Well
Community & neighborhood
Location
- Region: Butternut
HOA & financial
HOA
- Has HOA: Yes
- HOA fee: $53 monthly
Other
Other facts
- Ownership: Fee Simple,Condominium
Price history
| Date | Event | Price |
|---|---|---|
| 10/27/2025 | Sold | $395,000-8.1%$253/sqft |
Source: | ||
| 9/25/2025 | Pending sale | $429,900$276/sqft |
Source: | ||
| 7/16/2025 | Price change | $429,900-2.3%$276/sqft |
Source: | ||
| 5/30/2025 | Listed for sale | $439,900$282/sqft |
Source: | ||
Public tax history
Tax history is unavailable.
Neighborhood: 54514
Nearby schools
GreatSchools rating
- 5/10Mercer SchoolGrades: PK-12Distance: 11.1 mi

Get pre-qualified for a loan
At Zillow Home Loans, we can pre-qualify you in as little as 5 minutes with no impact to your credit score.An equal housing lender. NMLS #10287.
