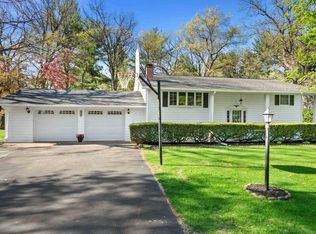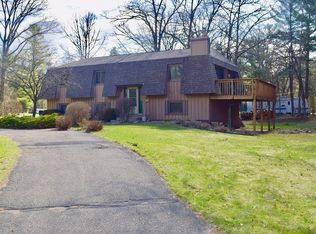Closed
$187,000
6520 WAZEECHA RIDGE COURT, Wisconsin Rapids, WI 54494
3beds
1,868sqft
Single Family Residence
Built in 1975
0.53 Acres Lot
$230,300 Zestimate®
$100/sqft
$1,981 Estimated rent
Home value
$230,300
$216,000 - $244,000
$1,981/mo
Zestimate® history
Loading...
Owner options
Explore your selling options
What's special
Nestled in the Town of Grand Rapids, this property is surrounded by the natural beauty of the area, with Lake Wazeecha just a short stroll away. This tri-level home boasts a generous floor plan with 3 bedrooms, offering ample space for your family and guests. The open living areas are perfect for entertaining and family gatherings. While the interior may be a little dated, it provides an incredible opportunity for you to unleash your creativity and design your dream home. Renovate, update and personalize to your heart's content, the possibilities are endless. The property features a generous sized back yard, providing the perfect spot for outdoor gatherings, gardening, plus a full size basketball court where you can show off your athletic abilities, or simply relax and enjoy the sights and sounds of nature. With its unbeatable location and great potential, it's the perfect canvas for your real estate dreams. You can also take advantage of the subdivision common area which features a fire-pit that can be used for neighborhood or family gatherings.
Zillow last checked: 8 hours ago
Listing updated: October 27, 2023 at 04:55am
Listed by:
NATHAN WEIDMAN 715-424-3000,
NEXTHOME PARTNERS,
Brian Slinkman 715-421-9168,
NEXTHOME PARTNERS
Bought with:
Veronica Witter
Source: WIREX MLS,MLS#: 22234260 Originating MLS: Central WI Board of REALTORS
Originating MLS: Central WI Board of REALTORS
Facts & features
Interior
Bedrooms & bathrooms
- Bedrooms: 3
- Bathrooms: 2
- Full bathrooms: 1
- 1/2 bathrooms: 1
Primary bedroom
- Level: Upper
- Area: 168
- Dimensions: 14 x 12
Bedroom 2
- Level: Upper
- Area: 132
- Dimensions: 12 x 11
Bedroom 3
- Level: Upper
- Area: 121
- Dimensions: 11 x 11
Dining room
- Level: Main
- Area: 132
- Dimensions: 12 x 11
Family room
- Level: Lower
- Area: 299
- Dimensions: 23 x 13
Kitchen
- Level: Main
- Area: 120
- Dimensions: 12 x 10
Living room
- Level: Main
- Area: 286
- Dimensions: 22 x 13
Heating
- Natural Gas, Forced Air
Cooling
- Central Air
Appliances
- Included: Refrigerator, Range/Oven, Dishwasher, Washer, Dryer
Features
- Ceiling Fan(s), Cathedral/vaulted ceiling
- Flooring: Carpet, Vinyl
- Windows: Window Coverings
- Basement: Partial,Partially Finished
Interior area
- Total structure area: 1,868
- Total interior livable area: 1,868 sqft
- Finished area above ground: 1,244
- Finished area below ground: 624
Property
Parking
- Total spaces: 2
- Parking features: 2 Car, Attached
- Attached garage spaces: 2
Features
- Levels: Tri-Level
- Patio & porch: Deck
Lot
- Size: 0.53 Acres
Details
- Parcel number: 0703532
- Zoning: Residential
- Special conditions: Arms Length
Construction
Type & style
- Home type: SingleFamily
- Architectural style: Raised Ranch
- Property subtype: Single Family Residence
Materials
- Brick, Wood Siding
- Roof: Shingle
Condition
- 21+ Years
- New construction: No
- Year built: 1975
Utilities & green energy
- Sewer: Septic Tank
- Water: Well
- Utilities for property: Cable Available
Community & neighborhood
Location
- Region: Wisconsin Rapids
- Subdivision: Wazeecha Ridge
- Municipality: Grand Rapids
Other
Other facts
- Listing terms: Arms Length Sale
Price history
| Date | Event | Price |
|---|---|---|
| 10/27/2023 | Sold | $187,000-6.5%$100/sqft |
Source: | ||
| 9/28/2023 | Pending sale | $199,900$107/sqft |
Source: | ||
| 9/22/2023 | Contingent | $199,900$107/sqft |
Source: | ||
| 9/15/2023 | Listed for sale | $199,900+92.2%$107/sqft |
Source: | ||
| 4/15/2016 | Sold | $104,000$56/sqft |
Source: Agent Provided Report a problem | ||
Public tax history
| Year | Property taxes | Tax assessment |
|---|---|---|
| 2024 | $2,779 +0.7% | $136,700 |
| 2023 | $2,760 +3.5% | $136,700 |
| 2022 | $2,666 +3% | $136,700 |
Find assessor info on the county website
Neighborhood: Lake Wazeecha
Nearby schools
GreatSchools rating
- 4/10Grant Elementary SchoolGrades: PK-5Distance: 1.4 mi
- 4/10Wisconsin Rapids Area Middle SchoolGrades: 6-8Distance: 5.7 mi
- 1/10River Cities High SchoolGrades: 9-12Distance: 1.3 mi
Schools provided by the listing agent
- District: Wisconsin Rapids
Source: WIREX MLS. This data may not be complete. We recommend contacting the local school district to confirm school assignments for this home.
Get pre-qualified for a loan
At Zillow Home Loans, we can pre-qualify you in as little as 5 minutes with no impact to your credit score.An equal housing lender. NMLS #10287.

