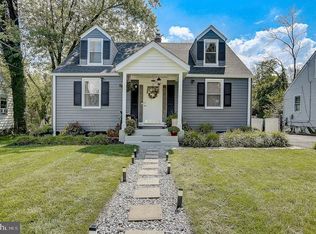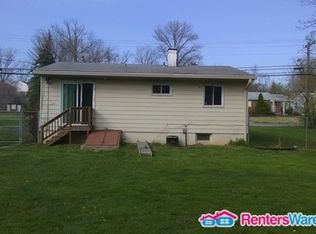Discover this charming 3-bedroom Baltimore County home featuring beautiful hardwood floors on the first level and cozy carpet upstairs. Enjoy the convenience of central air, a driveway, and a full appliance package including a stove, fridge, microwave, and washer/dryer. The private, fenced-in yard and rear deck are perfect for relaxing or entertaining guests. Available now
This property is off market, which means it's not currently listed for sale or rent on Zillow. This may be different from what's available on other websites or public sources.

